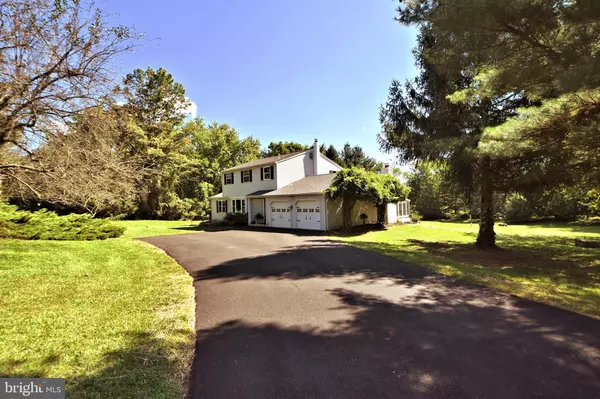For more information regarding the value of a property, please contact us for a free consultation.
Key Details
Sold Price $548,000
Property Type Single Family Home
Sub Type Detached
Listing Status Sold
Purchase Type For Sale
Square Footage 2,414 sqft
Price per Sqft $227
Subdivision Slonaker
MLS Listing ID PACT2030816
Sold Date 11/29/22
Style Colonial
Bedrooms 5
Full Baths 3
Half Baths 1
HOA Y/N N
Abv Grd Liv Area 2,414
Originating Board BRIGHT
Year Built 1978
Annual Tax Amount $7,893
Tax Year 2021
Lot Size 2.000 Acres
Acres 2.0
Lot Dimensions 0.00 x 0.00
Property Description
This totally remodeled 5 bedroom 3.5 bath house has first and second floor master bedrooms with ensuite bathrooms finished with quality and attention to detail and is available for immediate occupancy. You would be hard pressed to find one like this with a new roof, new Ecoflo biofilter septic system, new central Air conditioning unit, new flooring, chef's outstanding eat-in kitchen with new cabinets, granite countertop, marble backsplash, and stainless steel appliances including a low profile microwave and an oven with smart technology. There is an LG Wash Tower with smart technology on the first floor and a secondary laundry area in the basement. Want to relax after a hard day's work? The family room with wood burning fireplace would be perfect. Like to have fresh herbs available? How about the large sunroom off the family room. There is also an attached 2 car garage and a large storage shed in the back yard. This home is located on a private 2 acre lot in the Owen j. Roberts school district. Don' t hesitate to see this one, It's a real gem. Call or make an appointment now.
Location
State PA
County Chester
Area East Coventry Twp (10318)
Zoning RESIDENTIAL
Rooms
Other Rooms Living Room, Dining Room, Bedroom 2, Kitchen, Family Room, Bedroom 1, Sun/Florida Room, In-Law/auPair/Suite
Basement Full
Main Level Bedrooms 1
Interior
Hot Water Electric
Cooling Central A/C
Fireplaces Number 1
Fireplace Y
Heat Source Oil
Laundry Basement, Main Floor
Exterior
Parking Features Garage - Front Entry, Garage Door Opener, Inside Access
Garage Spaces 2.0
Water Access N
Accessibility None
Attached Garage 2
Total Parking Spaces 2
Garage Y
Building
Story 2
Foundation Block
Sewer On Site Septic
Water Well
Architectural Style Colonial
Level or Stories 2
Additional Building Above Grade, Below Grade
New Construction N
Schools
School District Owen J Roberts
Others
Senior Community No
Tax ID 18-04 -0216
Ownership Fee Simple
SqFt Source Assessor
Special Listing Condition Standard
Read Less Info
Want to know what your home might be worth? Contact us for a FREE valuation!

Our team is ready to help you sell your home for the highest possible price ASAP

Bought with Erica McDonald • EXP Realty, LLC
"My job is to find and attract mastery-based agents to the office, protect the culture, and make sure everyone is happy! "




