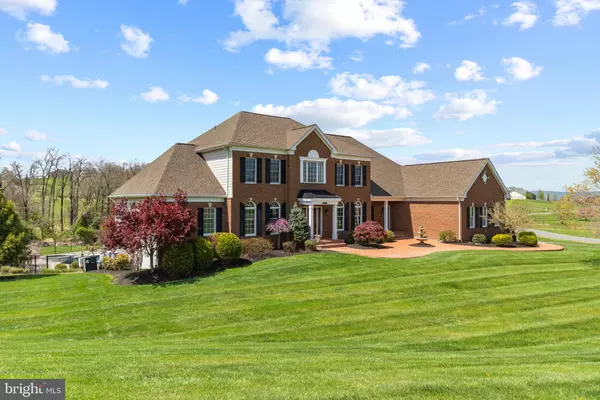For more information regarding the value of a property, please contact us for a free consultation.
Key Details
Sold Price $1,325,000
Property Type Single Family Home
Sub Type Detached
Listing Status Sold
Purchase Type For Sale
Square Footage 7,814 sqft
Price per Sqft $169
Subdivision Waterford
MLS Listing ID VALO2024602
Sold Date 07/08/22
Style Colonial
Bedrooms 4
Full Baths 5
Half Baths 1
HOA Fees $40/mo
HOA Y/N Y
Abv Grd Liv Area 5,155
Originating Board BRIGHT
Year Built 2005
Annual Tax Amount $8,810
Tax Year 2022
Lot Size 3.050 Acres
Acres 3.05
Property Description
Welcome home to this stunning, meticulously maintained Toll Brothers brick home in the quiet and pristine community of Waterford Ridge! The entrance to this elegant home guides you up a brick courtyard with a lovely, tiered fountain and into a 2-story foyer filled with sunlight and beauty. The elegant formal living and dining rooms welcome you. The spacious, sundrenched Conservatory offers vaulted ceilings, atrium windows, and additional living space.
The main floor offers an office (which could be used as a room) with French doors and peaceful views of the backyard. A beautiful and oversized family room features a stone front wood-burning fireplace and captures the dramatic and breathtaking sunrises and sunsets! Hardwood flooring throughout the main level and into the oversize, gourmet, eat-in kitchen that features an extensive center island, granite countertops, cherry cabinets, gas cooktop, double wall oven, and picturesque views of the mountain ridge along the wall of windows.
There's more! Walk out to the massive multi-level deck, a private screened-in Gazebo, and an INCREDIBLE show-stopping custom heated pool with a spa and diving board to entertain (and impress) all your guests! The outdoor speakers and built-in firepit completes your backyard dreams!
The home's second set of stairs next to the laundry room offers convenience and access to the 4 bedrooms upstairs. The magnificent, primary bedroom offers a spacious sleeping quarter, a charming sitting area, an incredible walk-in closet, additional closet, and a private balcony. The primary en-suite features dual sinks, a soaking tub overlooking the picturesque scenery, a water closet, and a stand-up shower. The 3 additional bright bedrooms offer private baths, plently of sunlight, and ample closet space.
The grand, fully-finished, walk-out, sunny, and bright basement offers a built-in custom wet bar with a kegerator, space for a pool table (ask about the current one in place) or can be used as a sitting room, a projector and screen for your movie nights, a workshop/den for all your projects (or storage needs), a full bathroom for any overnight guest, and an oversize storage area! There is plenty of space for your living, rec, exercises, storage, play, or work needs. There's also a den that can easily be converted into a special quarter as it can be easily accessible to the full bathroom through the closet doors - ask the listing agent for more information.
The 3-car oversized garage helps with additional storage needs and includes built-in shelving with storage bins.
This stately home sits on 3.05 acres with lined mature trees, scenic mountain views, and protected wetlands behind the pool to offer privacy and tranquility.
Located in lovely wine country close to route 15 and 7, Downtown Leesburg, Roots, local shops, breweries, eateries, farmers market, and an easy commute to the MARC train, Dulles Toll Road, IAD, the upcoming Silver lines, and Tysons Corner. Come home to your new escape. Rest, relax, and recharge! You will never need (or want) to leave home!
New Triple zoned HVAC (2021, 2019, 2014) for comfort and convenience. New roof (2020) for your peace of mind. Carpet and fresh paint. Appliances (2021) and deck redone in 2021. ARLO cameras and outside storage shed convey. Water treatment system and water softener filtration system in place.
Location
State VA
County Loudoun
Zoning AR1
Rooms
Basement Full, Walkout Level, Daylight, Partial, Windows, Rear Entrance, Outside Entrance, Interior Access, Improved, Heated
Interior
Interior Features Wood Floors, Wet/Dry Bar, Walk-in Closet(s), Upgraded Countertops, Recessed Lighting, Primary Bath(s), Kitchen - Island, Formal/Separate Dining Room, Double/Dual Staircase, Dining Area, Ceiling Fan(s), Carpet, Butlers Pantry, Breakfast Area, Bar, Window Treatments, Water Treat System, Studio, Tub Shower, Kitchen - Table Space, Crown Moldings, Combination Kitchen/Dining, Chair Railings, Built-Ins, Additional Stairway
Hot Water Propane
Heating Forced Air, Heat Pump(s)
Cooling Central A/C
Fireplaces Number 1
Fireplaces Type Mantel(s), Wood
Equipment Washer, Six Burner Stove, Refrigerator, Oven - Double, Microwave, Icemaker, Dryer, Dishwasher, Cooktop, Water Heater, Washer - Front Loading, Extra Refrigerator/Freezer, Exhaust Fan, Disposal
Furnishings No
Fireplace Y
Appliance Washer, Six Burner Stove, Refrigerator, Oven - Double, Microwave, Icemaker, Dryer, Dishwasher, Cooktop, Water Heater, Washer - Front Loading, Extra Refrigerator/Freezer, Exhaust Fan, Disposal
Heat Source Propane - Leased
Laundry Main Floor
Exterior
Exterior Feature Balcony, Deck(s), Screened
Garage Inside Access, Garage Door Opener, Garage - Side Entry
Garage Spaces 3.0
Pool Pool/Spa Combo, Fenced, Heated, In Ground
Amenities Available None
Waterfront N
Water Access N
View Mountain, Trees/Woods, Scenic Vista
Accessibility None
Porch Balcony, Deck(s), Screened
Parking Type Attached Garage
Attached Garage 3
Total Parking Spaces 3
Garage Y
Building
Lot Description Front Yard, Backs to Trees
Story 3
Foundation Concrete Perimeter
Sewer Septic = # of BR
Water Well
Architectural Style Colonial
Level or Stories 3
Additional Building Above Grade, Below Grade
New Construction N
Schools
School District Loudoun County Public Schools
Others
HOA Fee Include Common Area Maintenance
Senior Community No
Tax ID 263399754000
Ownership Fee Simple
SqFt Source Assessor
Security Features Smoke Detector,Motion Detectors,Exterior Cameras
Horse Property N
Special Listing Condition Standard
Read Less Info
Want to know what your home might be worth? Contact us for a FREE valuation!

Our team is ready to help you sell your home for the highest possible price ASAP

Bought with John R. Lytle • Pearson Smith Realty, LLC

"My job is to find and attract mastery-based agents to the office, protect the culture, and make sure everyone is happy! "




