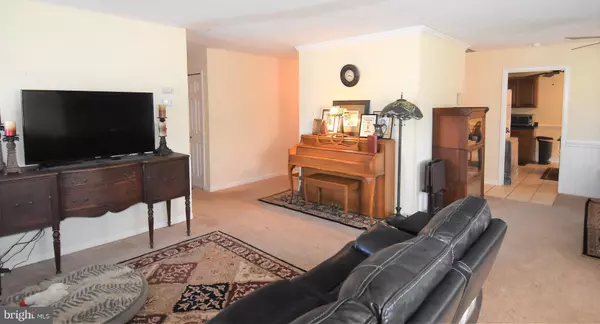For more information regarding the value of a property, please contact us for a free consultation.
Key Details
Sold Price $390,000
Property Type Single Family Home
Sub Type Detached
Listing Status Sold
Purchase Type For Sale
Square Footage 1,907 sqft
Price per Sqft $204
Subdivision Idlewild At Belair
MLS Listing ID MDPG596556
Sold Date 03/31/21
Style Ranch/Rambler
Bedrooms 3
Full Baths 2
HOA Y/N N
Abv Grd Liv Area 1,907
Originating Board BRIGHT
Year Built 1964
Annual Tax Amount $5,214
Tax Year 2021
Lot Size 10,821 Sqft
Acres 0.25
Property Description
Welcome home to this stone front, one-level home, with a rear addition that can be restored to it's former glory and be a perfect family room and storage space for telecommuting or distance learning for the kiddos. Seller will make no repairs and the addition needs some ceiling, drywall and flooring work. Greet your guests in the ceramic tile foyer that flows to the open formal dining and living room areas. The wood stove is located between the dining and living rooms and will keep the home toasty on snowy winter days or during your next family game night. Just steps away is the bedroom hallway with a tub and shower combination bathroom, two bedrooms and a hall closet. The spacious and private primary bedroom is at the end of the hall and has an ensuite bathroom with a convenient stand up shower. The kitchen has ceramic tile, a ceiling fan, built in microwave and plenty of table space that flows to the rear entertaining space with slate patio. The HVAC (2020), roof (2017), hot water heater (2020), most windows (2016), dishwasher (2018), microwave (2019) and garage door are all newer. There are 5 ceiling fans to keep you comfortable all year long. The driveway has a side apron parking area for a boat, RV or extra cars. All this is located in the quiet Idlewild neighborhood which is close to shopping, great restaurants and commuter routes. The seller needs a rent back through April - May 2021. Cash or conventional financing only. Use your sweat equity to make this home shine bright!
Location
State MD
County Prince Georges
Zoning R80
Rooms
Other Rooms Living Room, Dining Room, Primary Bedroom, Bedroom 2, Bedroom 3, Kitchen, Family Room, Foyer, Laundry, Storage Room, Primary Bathroom, Full Bath
Main Level Bedrooms 3
Interior
Interior Features Ceiling Fan(s), Carpet, Entry Level Bedroom, Floor Plan - Traditional, Formal/Separate Dining Room, Kitchen - Table Space, Stall Shower, Tub Shower
Hot Water Natural Gas
Heating Forced Air
Cooling Ceiling Fan(s), Central A/C
Heat Source Natural Gas
Exterior
Parking Features Garage - Front Entry
Garage Spaces 1.0
Utilities Available Cable TV Available, Electric Available, Natural Gas Available, Phone Available, Sewer Available, Water Available
Water Access N
Accessibility None
Attached Garage 1
Total Parking Spaces 1
Garage Y
Building
Story 1
Sewer Public Sewer
Water Public
Architectural Style Ranch/Rambler
Level or Stories 1
Additional Building Above Grade, Below Grade
New Construction N
Schools
School District Prince George'S County Public Schools
Others
Senior Community No
Tax ID 17141614197
Ownership Fee Simple
SqFt Source Assessor
Acceptable Financing Conventional, Cash
Listing Terms Conventional, Cash
Financing Conventional,Cash
Special Listing Condition Standard
Read Less Info
Want to know what your home might be worth? Contact us for a FREE valuation!

Our team is ready to help you sell your home for the highest possible price ASAP

Bought with Ann M Wheeler • Q. Williams Real Estate Associates
"My job is to find and attract mastery-based agents to the office, protect the culture, and make sure everyone is happy! "




