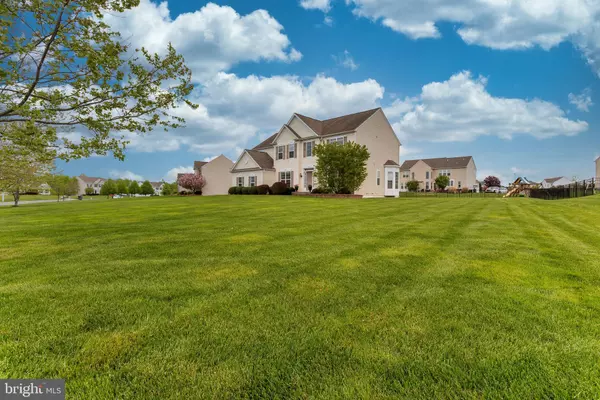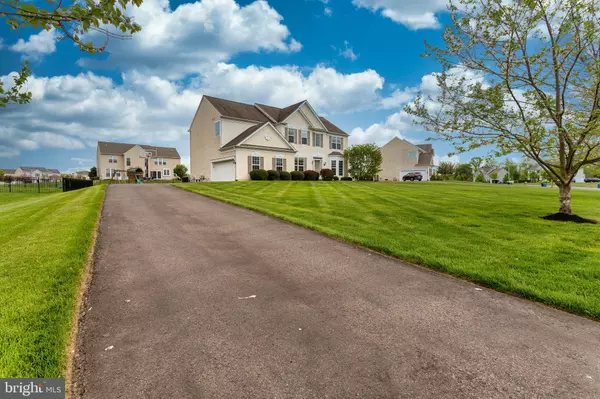For more information regarding the value of a property, please contact us for a free consultation.
Key Details
Sold Price $565,000
Property Type Single Family Home
Sub Type Detached
Listing Status Sold
Purchase Type For Sale
Square Footage 4,275 sqft
Price per Sqft $132
Subdivision Amherst Meadows
MLS Listing ID NJGL275104
Sold Date 06/28/21
Style Colonial
Bedrooms 5
Full Baths 3
Half Baths 1
HOA Fees $68/ann
HOA Y/N Y
Abv Grd Liv Area 3,213
Originating Board BRIGHT
Year Built 2008
Annual Tax Amount $12,635
Tax Year 2020
Lot Size 0.600 Acres
Acres 0.6
Lot Dimensions 170.00 x 182.00
Property Description
Exceptional NEW LISTING located in the desirable development of "Amherst Meadows" in East Greenwich. This expanded "Westford" model is the largest model in the development with APPROX. 4,275 SQ FT. OF FINISHED SPACE and is situated on one of the larger lots. This 5 bedroom, 3.5 bath executive home shows beautifully and has so much to offer. As you enter the two-story foyer you will notice the grand split staircase to the second level, hardwood floors in the entryway, and a luxurious trim package. To the right you will find a spacious study/library and a sunny living room, both with tall bay windows. To the left you pass through a formal dining room and your own butler's pantry to reach the spacious eat-in kitchen. This large gourmet kitchen makes a statement with its 42" cabinetry, granite counter tops, 6+ foot granite island, and stainless steel appliances. Just off the kitchen is a sun-drenched morning room with ceramic tile flooring. The soaring two story family room is the center of the home with a gas fireplace, mantle, and beautiful trim. The main level also has a guest powder room and a large laundry room. Continue up to the second level and through double doors to an expanded master suite appointed with a large walk-in closet and a spa-like en suite with double sinks, soaking tub and a private water closet. The remaining three bedrooms are all generously sized, and one has its own walk-in closet. Wait until you see the finished basement! The lower level is beautifully finished with lots of space for entertaining. Enjoy a second family room area, an enormous recreation room and a learning nook with built-in shelves. This is also where you will find the 5th bedroom and another full bathroom, as well as more storage than you can imagine. The rear of this home features a spacious backyard and a large, raised paver patio designed for entertaining. This home has so many great amenities; side-entry two car attached garage, in-ground irrigation system, and so much more. Inventory is low and this home is sure to sell quick!
Location
State NJ
County Gloucester
Area East Greenwich Twp (20803)
Zoning RES.
Rooms
Other Rooms Living Room, Dining Room, Bedroom 2, Bedroom 3, Bedroom 4, Bedroom 5, Kitchen, Family Room, Foyer, Bedroom 1, Sun/Florida Room, Laundry, Office, Recreation Room, Storage Room, Bathroom 3
Basement Full, Interior Access, Partially Finished, Poured Concrete
Interior
Interior Features Butlers Pantry, Carpet, Ceiling Fan(s), Double/Dual Staircase, Family Room Off Kitchen, Kitchen - Eat-In, Kitchen - Island, Kitchen - Table Space, Pantry, Primary Bath(s), Recessed Lighting, Soaking Tub, Stall Shower, Tub Shower, Walk-in Closet(s), Wood Floors
Hot Water Natural Gas
Heating Forced Air
Cooling Central A/C, Ceiling Fan(s)
Flooring Ceramic Tile, Carpet, Hardwood
Fireplaces Number 1
Fireplaces Type Gas/Propane, Mantel(s), Marble
Equipment Built-In Microwave, Built-In Range, Compactor, Dishwasher, Disposal, Dryer, Icemaker, Oven - Self Cleaning, Refrigerator, Stainless Steel Appliances, Washer
Fireplace Y
Window Features Vinyl Clad
Appliance Built-In Microwave, Built-In Range, Compactor, Dishwasher, Disposal, Dryer, Icemaker, Oven - Self Cleaning, Refrigerator, Stainless Steel Appliances, Washer
Heat Source Natural Gas
Laundry Main Floor
Exterior
Exterior Feature Patio(s)
Garage Garage - Side Entry, Garage Door Opener, Inside Access
Garage Spaces 6.0
Waterfront N
Water Access N
Roof Type Shingle
Accessibility None
Porch Patio(s)
Parking Type Attached Garage, Driveway, On Street
Attached Garage 2
Total Parking Spaces 6
Garage Y
Building
Lot Description Front Yard, Landscaping, Rear Yard, SideYard(s)
Story 2
Sewer Public Sewer
Water Public
Architectural Style Colonial
Level or Stories 2
Additional Building Above Grade, Below Grade
New Construction N
Schools
School District Kingsway Regional High
Others
Senior Community No
Tax ID 03-00103 06-00016
Ownership Fee Simple
SqFt Source Estimated
Special Listing Condition Standard
Read Less Info
Want to know what your home might be worth? Contact us for a FREE valuation!

Our team is ready to help you sell your home for the highest possible price ASAP

Bought with Terry L Wister • Keller Williams Realty - Washington Township

"My job is to find and attract mastery-based agents to the office, protect the culture, and make sure everyone is happy! "




