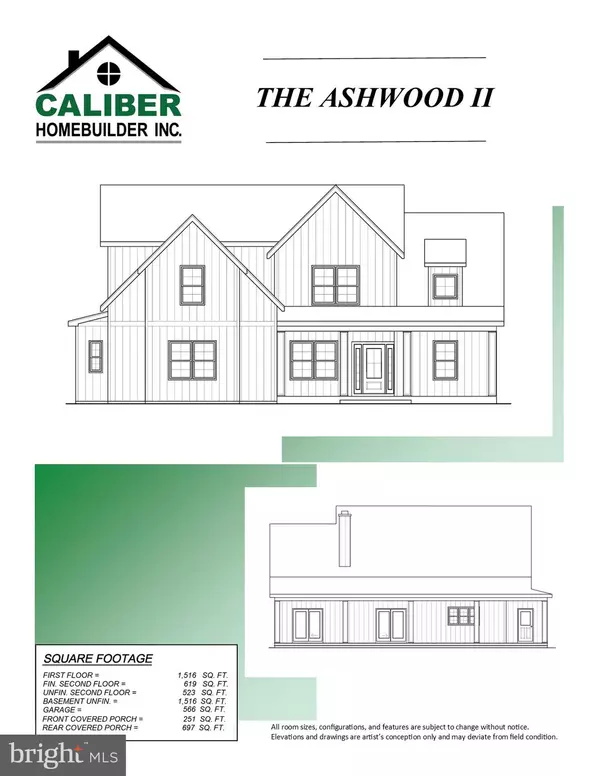For more information regarding the value of a property, please contact us for a free consultation.
Key Details
Sold Price $801,983
Property Type Single Family Home
Sub Type Detached
Listing Status Sold
Purchase Type For Sale
Square Footage 2,135 sqft
Price per Sqft $375
Subdivision None Available
MLS Listing ID VAFQ2000014
Sold Date 05/31/22
Style Farmhouse/National Folk
Bedrooms 3
Full Baths 3
Half Baths 1
HOA Y/N N
Abv Grd Liv Area 2,135
Originating Board BRIGHT
Year Built 2021
Annual Tax Amount $2,081
Tax Year 2019
Lot Size 3.780 Acres
Acres 3.78
Property Description
Classic farmhouse with a modern twist. If you're looking for a home where you can live in every nook and cranny, this is it! Casual living is how I would present this home with the covered front porch and the pleasantly surprising wrap around back porch. Inside the main level offers cathedral ceilings in the shared living spaces of the kitchen and great room. There is a separate dining area. A sought after main level owners suite has the cathedral ceiling as well. The upper level renders two additional bedrooms and two full baths with the option to finish the bonus room above the garage. This would make an attractive guest suite. Large mud room has plenty of space for a drop zone and a half bath off the entrance from the garage finish up what's above grade. There is a full unfinished basement with a rough-in full bath included for you to decide to finish now or later.
Location
State VA
County Fauquier
Zoning R1
Rooms
Other Rooms Dining Room, Primary Bedroom, Bedroom 2, Bedroom 3, Kitchen, Basement, Great Room, Mud Room, Bathroom 2, Bathroom 3, Primary Bathroom
Basement Full, Heated, Outside Entrance, Interior Access, Rough Bath Plumb, Unfinished
Main Level Bedrooms 1
Interior
Interior Features Carpet, Ceiling Fan(s), Kitchen - Island, Recessed Lighting, Upgraded Countertops, Walk-in Closet(s), Wood Floors, Dining Area
Hot Water Electric
Heating Heat Pump(s)
Cooling Central A/C, Ceiling Fan(s), Heat Pump(s)
Flooring Ceramic Tile, Carpet, Wood
Equipment Dishwasher, Microwave, Oven/Range - Electric, Refrigerator
Fireplace N
Window Features Low-E,Screens
Appliance Dishwasher, Microwave, Oven/Range - Electric, Refrigerator
Heat Source Electric
Laundry Hookup, Main Floor
Exterior
Parking Features Garage - Side Entry
Garage Spaces 2.0
Water Access N
Roof Type Architectural Shingle
Accessibility Other
Attached Garage 2
Total Parking Spaces 2
Garage Y
Building
Story 3
Sewer Septic = # of BR
Water Well
Architectural Style Farmhouse/National Folk
Level or Stories 3
Additional Building Above Grade
Structure Type 9'+ Ceilings,Cathedral Ceilings
New Construction Y
Schools
Elementary Schools H.M. Pearson
Middle Schools Auburn
High Schools Kettle Run
School District Fauquier County Public Schools
Others
Senior Community No
Tax ID NO TAX RECORD
Ownership Fee Simple
SqFt Source Estimated
Special Listing Condition Standard
Read Less Info
Want to know what your home might be worth? Contact us for a FREE valuation!

Our team is ready to help you sell your home for the highest possible price ASAP

Bought with Terrie L. Owens • Long & Foster Real Estate, Inc.
"My job is to find and attract mastery-based agents to the office, protect the culture, and make sure everyone is happy! "


