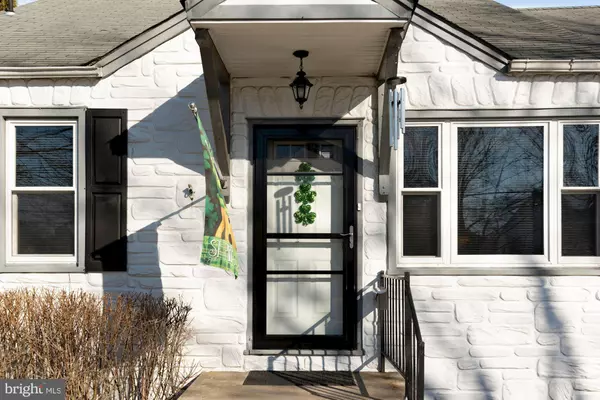For more information regarding the value of a property, please contact us for a free consultation.
Key Details
Sold Price $203,000
Property Type Single Family Home
Sub Type Detached
Listing Status Sold
Purchase Type For Sale
Square Footage 1,240 sqft
Price per Sqft $163
Subdivision Palmwood Estates
MLS Listing ID NJCD413770
Sold Date 03/29/21
Style Cape Cod
Bedrooms 3
Full Baths 1
Half Baths 1
HOA Y/N N
Abv Grd Liv Area 1,240
Originating Board BRIGHT
Year Built 1950
Annual Tax Amount $5,568
Tax Year 2020
Lot Size 10,000 Sqft
Acres 0.23
Lot Dimensions 80 x 125
Property Description
Multiple Offers. Highest and Best Offer by 8PM Thursday, 3/4/2021. Welcome to this sunlit Cape Cod situated on a spacious corner lot in a quiet Cherry Hill neighborhood. It offers 2 bedrooms and 1 full bath on the main level plus a large bedroom suite with a half bath, 2 double closets, laundry area plus a loft with tons of perimeter storage and space for an office/ sitting area. It's a traditional cape with a sloping ceiling but with plenty of head room. The eat-in kitchen has ample workspace, pantry, gas cooking. All kitchen appliances are included with the exception of the microwave. The washer and dryer on the upper level are also included. Both bathrooms have been updated. Additional special features include: tilt-in windows, security system, electric fireplace in dining room, gas heater and central a/c are approximately 10 years old and the gas hot water heater is less than 5 years old. The fenced in backyard has a shed and bilco door access to a dry crawl space. It has off-street parking plus a small patio area. This home offers a convenient location with easy access to major highways, Patco, restaurants and shopping plus the Ashland Dinosaur Park is across the street. Excellent Cherry Hill schools. Property is being sold in "as is" condition. Buyer is responsible for obtaining the township CCO and Smoke Detector Inspections.
Location
State NJ
County Camden
Area Cherry Hill Twp (20409)
Zoning RES
Rooms
Other Rooms Living Room, Dining Room, Bedroom 2, Bedroom 3, Kitchen, Bedroom 1, Loft
Main Level Bedrooms 2
Interior
Interior Features Ceiling Fan(s), Entry Level Bedroom, Floor Plan - Traditional, Kitchen - Eat-In, Pantry
Hot Water Natural Gas
Heating Forced Air
Cooling Central A/C, Ceiling Fan(s)
Flooring Carpet, Laminated
Fireplaces Number 1
Fireplaces Type Electric
Equipment Dishwasher, Disposal, Exhaust Fan, Oven/Range - Gas, Refrigerator, Dryer, Washer
Furnishings No
Fireplace Y
Appliance Dishwasher, Disposal, Exhaust Fan, Oven/Range - Gas, Refrigerator, Dryer, Washer
Heat Source Natural Gas
Laundry Upper Floor, Washer In Unit, Dryer In Unit
Exterior
Exterior Feature Patio(s)
Garage Spaces 3.0
Utilities Available Cable TV, Electric Available, Natural Gas Available
Water Access N
Roof Type Pitched,Shingle
Accessibility None
Porch Patio(s)
Total Parking Spaces 3
Garage N
Building
Lot Description Corner, Sloping
Story 1.5
Foundation Crawl Space
Sewer Public Sewer
Water Public
Architectural Style Cape Cod
Level or Stories 1.5
Additional Building Above Grade, Below Grade
New Construction N
Schools
School District Cherry Hill Township Public Schools
Others
Pets Allowed Y
Senior Community No
Tax ID 09-00544 01-00001
Ownership Fee Simple
SqFt Source Estimated
Security Features Carbon Monoxide Detector(s),Security System
Acceptable Financing Cash, Conventional
Horse Property N
Listing Terms Cash, Conventional
Financing Cash,Conventional
Special Listing Condition Standard
Pets Allowed No Pet Restrictions
Read Less Info
Want to know what your home might be worth? Contact us for a FREE valuation!

Our team is ready to help you sell your home for the highest possible price ASAP

Bought with Mark R Nemeth • EXP Realty, LLC
"My job is to find and attract mastery-based agents to the office, protect the culture, and make sure everyone is happy! "




