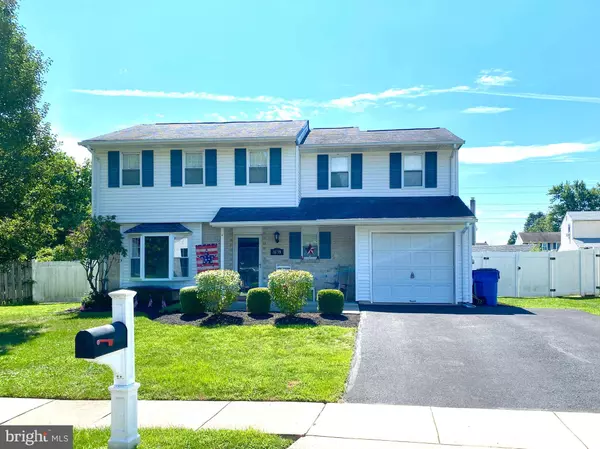For more information regarding the value of a property, please contact us for a free consultation.
Key Details
Sold Price $360,000
Property Type Single Family Home
Sub Type Detached
Listing Status Sold
Purchase Type For Sale
Square Footage 1,834 sqft
Price per Sqft $196
Subdivision Salem Point
MLS Listing ID PABU503060
Sold Date 09/23/20
Style Colonial
Bedrooms 3
Full Baths 2
Half Baths 1
HOA Y/N N
Abv Grd Liv Area 1,834
Originating Board BRIGHT
Year Built 1975
Annual Tax Amount $5,711
Tax Year 2020
Lot Size 10,018 Sqft
Acres 0.23
Lot Dimensions 60.00 x 100.00
Property Description
Welcome to this gorgeous colonial in Salem Point. As you walk up you'll notice the curb appeal and freshly landscaped front yard and spacious covered front patio space that leads into this well maintained home. As you enter you'll see the beautiful Brazilian Cherry hardwood floors through the main living area and the bright sunny living room with a charming front bay window. Behind the living room you'll find the formal dining room with new recessed lighting leading into the gourmet kitchen. Beautiful Italian style cream cabinetry with granite countertops and stainless steel appliance package. Spacious laundry room and pantry and garage are right off the kitchen area offering tons of storage. An updated half bath completes the main floor.Heading upstairs, you will find a master suite with a gorgeous modern master bathroom and large spacious closet space. 2 additional spacious bedrooms and a full hall walk-in closet with a second full bathroom freshly painted and updated completes the second floor. Off the back of the home, the enclosed 4 season sunroom provides additional living space to enjoy and leads out to a newer paver patio area and a large fenced in backyard. One car garage and a paver patio for trash containers complete the exterior. Central air and central heat with a 200 amp electric service panel! This home is turn key and ready for its new owners!! Showings begin Saturday morning at 11am. You can book in advance!!
Location
State PA
County Bucks
Area Bensalem Twp (10102)
Zoning R2
Interior
Interior Features Kitchen - Gourmet, Recessed Lighting, Wood Floors, Attic/House Fan, Ceiling Fan(s), Primary Bath(s), Stall Shower, Walk-in Closet(s)
Hot Water Electric
Heating Forced Air
Cooling Central A/C
Flooring Hardwood, Carpet
Equipment Stainless Steel Appliances, Built-In Microwave, Cooktop, Dishwasher, Disposal, Oven - Double, Refrigerator, Washer, Dryer - Electric
Fireplace N
Window Features Bay/Bow
Appliance Stainless Steel Appliances, Built-In Microwave, Cooktop, Dishwasher, Disposal, Oven - Double, Refrigerator, Washer, Dryer - Electric
Heat Source Electric
Laundry Washer In Unit, Dryer In Unit, Main Floor
Exterior
Parking Features Garage - Front Entry
Garage Spaces 3.0
Fence Privacy
Water Access N
Accessibility None
Attached Garage 1
Total Parking Spaces 3
Garage Y
Building
Story 2
Sewer Public Sewer
Water Public
Architectural Style Colonial
Level or Stories 2
Additional Building Above Grade, Below Grade
New Construction N
Schools
School District Bensalem Township
Others
Senior Community No
Tax ID 02-052-098
Ownership Fee Simple
SqFt Source Estimated
Acceptable Financing Cash, Conventional, FHA, VA
Listing Terms Cash, Conventional, FHA, VA
Financing Cash,Conventional,FHA,VA
Special Listing Condition Standard
Read Less Info
Want to know what your home might be worth? Contact us for a FREE valuation!

Our team is ready to help you sell your home for the highest possible price ASAP

Bought with Ashley Thomas • RE/MAX Properties - Newtown
"My job is to find and attract mastery-based agents to the office, protect the culture, and make sure everyone is happy! "




