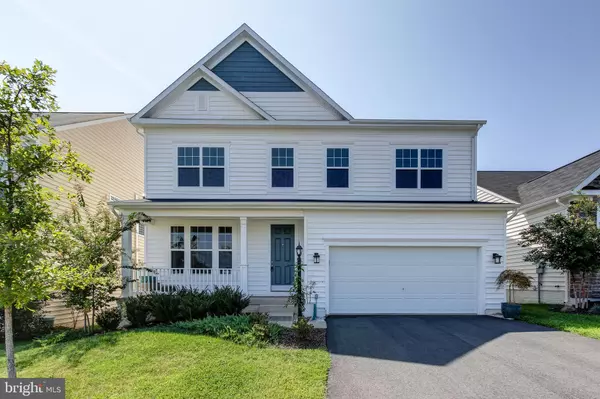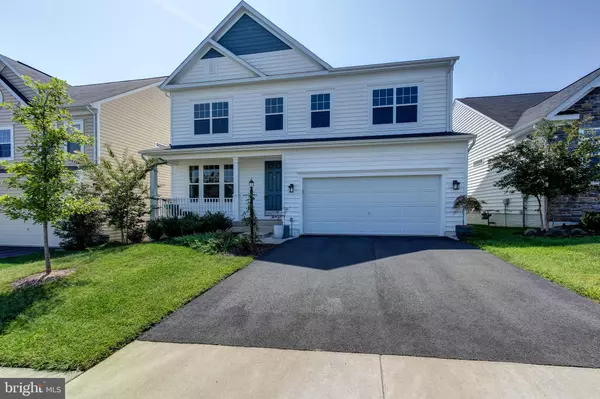For more information regarding the value of a property, please contact us for a free consultation.
Key Details
Sold Price $530,380
Property Type Single Family Home
Sub Type Detached
Listing Status Sold
Purchase Type For Sale
Square Footage 3,137 sqft
Price per Sqft $169
Subdivision Raymond Farm
MLS Listing ID VAFQ162308
Sold Date 03/27/20
Style Colonial
Bedrooms 4
Full Baths 2
Half Baths 1
HOA Fees $70/mo
HOA Y/N Y
Abv Grd Liv Area 3,137
Originating Board BRIGHT
Year Built 2016
Annual Tax Amount $4,772
Tax Year 2019
Lot Size 5,502 Sqft
Acres 0.13
Property Description
Exquisite Single Family Home in Sought after Raymond Farm! As you enter the Foyer of this home you are greeted by gleaming wide plank hardwood floors, custom neutral paint, crown molding and open concept floorplan. The Flex Space enjoys beautiful wide plank hardwood flooring, neutral paint, crown molding, custom light fixture and a wall of windows allowing for tons of natural sunlight. This Gourmet Kitchen features wide plank hardwood flooring, custom neutral paint, and custom high-end cabinetry with custom high-end stainless-steel appliances, granite countertops, custom ceramic tile backsplash, double wall oven, pantry, recessed lighting and large island breakfast bar with pendant lighting. The Kitchen Table Space is sun-filled by six windows, a glass paned door leading to rear deck and enjoys neutral paint, a custom ceiling fan light fixture and opens to the family room. Perfect for the Baker, Chef or cooking for a large family gathering the Caterers Kitchen offers cabinet and drawer storage, counter space, custom shelving and a single wall oven. The Family Room features gleaming wide plank hardwood floors, custom neutral paint, ceiling fan light fixture, and windows for natural light. The main level powder room offers ceramic tile flooring, pedestal sink and a window for natural light. The Master Bedroom features plush neural carpeting, neutral paint, custom ceiling fan light fixture and windows for natural light. The Master Bathroom features, double vanity with under cabinet storage and quartz countertop, glass enclosed shower with custom ceramic tile surround and seating, water closet, linen closet and a spacious walk-in closet. Bedroom # 2 offers plush neutral carpeting, custom neutral paint, a spacious closet, custom ceiling fan light fixture and windows for natural light. Bedroom # 3 features plush neutral carpeting, custom paint, a walk-in closet, ceiling fan light fixture and a double window. Bedroom # 4 offers plush neutral carpeting, custom paint, a double closet, ceiling fan light fixture and a double window. The Loft area features wide plank hardwood flooring, neutral paint, custom light fixture and two windows for natural light. Upper level hall Bathroom enjoys custom ceramic tile flooring, double vanity with custom cabinetry, quartz counter top and a shower/tub combo with custom tile surround. The unfinished basement features 1,475 sq. ft. and has walk-up access to the backyard. Ready for your customization! This home also features a 3 Car tandem garage with a WiFi garage opener as well as an Ecobee Smart House system. A Must See!
Location
State VA
County Fauquier
Zoning PR
Rooms
Other Rooms Dining Room, Primary Bedroom, Bedroom 2, Bedroom 3, Bedroom 4, Kitchen, Family Room, Den, Loft, Mud Room, Hobby Room
Basement Unfinished, Walkout Stairs
Interior
Interior Features Breakfast Area, Ceiling Fan(s), Crown Moldings, Floor Plan - Open, Kitchen - Gourmet, Kitchen - Island, Kitchen - Table Space, Recessed Lighting, Upgraded Countertops, Walk-in Closet(s), Wood Floors, Window Treatments
Heating Heat Pump(s)
Cooling Ceiling Fan(s), Central A/C
Flooring Carpet, Ceramic Tile, Hardwood
Equipment Built-In Microwave, Cooktop, Dishwasher, Disposal, Dryer, Exhaust Fan
Appliance Built-In Microwave, Cooktop, Dishwasher, Disposal, Dryer, Exhaust Fan
Heat Source Natural Gas
Laundry Upper Floor
Exterior
Exterior Feature Deck(s)
Parking Features Garage - Front Entry
Garage Spaces 3.0
Amenities Available Jog/Walk Path, Volleyball Courts, Tot Lots/Playground
Water Access N
Accessibility None
Porch Deck(s)
Attached Garage 3
Total Parking Spaces 3
Garage Y
Building
Story 3+
Sewer Public Sewer
Water Public
Architectural Style Colonial
Level or Stories 3+
Additional Building Above Grade, Below Grade
New Construction N
Schools
Elementary Schools P.B. Smith
Middle Schools Warrenton
High Schools Kettle Run
School District Fauquier County Public Schools
Others
HOA Fee Include Sewer
Senior Community No
Tax ID 6995-31-3246
Ownership Fee Simple
SqFt Source Assessor
Special Listing Condition Standard
Read Less Info
Want to know what your home might be worth? Contact us for a FREE valuation!

Our team is ready to help you sell your home for the highest possible price ASAP

Bought with Kendell A Walker • Redfin Corporation
"My job is to find and attract mastery-based agents to the office, protect the culture, and make sure everyone is happy! "




