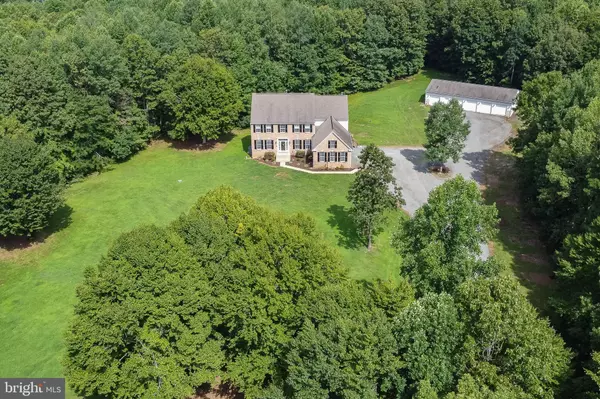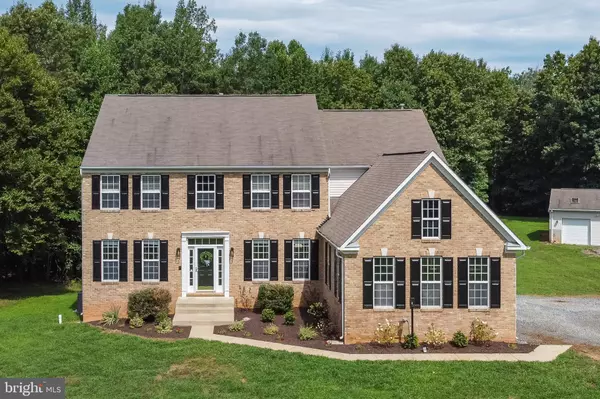For more information regarding the value of a property, please contact us for a free consultation.
Key Details
Sold Price $900,000
Property Type Single Family Home
Sub Type Detached
Listing Status Sold
Purchase Type For Sale
Square Footage 3,732 sqft
Price per Sqft $241
Subdivision Goldridge
MLS Listing ID VAFQ2005590
Sold Date 09/01/22
Style Colonial
Bedrooms 4
Full Baths 2
Half Baths 1
HOA Y/N N
Abv Grd Liv Area 3,732
Originating Board BRIGHT
Year Built 2004
Annual Tax Amount $6,706
Tax Year 2021
Lot Size 12.967 Acres
Acres 12.97
Property Description
Fabulous and fully renovated brick colonial with over 5800 square feet. Located on a private lot with just under 13 ACRES!! Enter through the two story foyer , with the living room to the left and spacious dining room on your right. Entire main level includes brand new LVP flooring and brand new upgraded carpet on upper level. All new, designer, lighting fixtures through-out. Handsome main level office and half bath. Oversized family room with gas fireplace. Spectacular chefs kitchen which includes new quartz countertops, new stainless steel appliances and backsplash. Upper level includes enormous primary suite with sitting room and oversized walk-in closet. Relax in the spa bath with soaking tub and separate shower. Three additional bedrooms and guest bath finish off the upper level. Huge, unfinished lower level awaits you and includes a rough-in for a bath and sliding glass door walk out to huge back yard. Amazing 5 car detached garage with electricity and water. Perfect for a work space or storage. The 12+ acres on this property are mostly wooded and can be a great retreat while still close to all Northern Virginia has to offer. This property won't last!
Location
State VA
County Fauquier
Zoning RA
Rooms
Other Rooms Living Room, Dining Room, Kitchen, Family Room, Sun/Florida Room, Office
Basement Daylight, Full, Sump Pump, Unfinished, Space For Rooms, Rough Bath Plumb, Walkout Level
Interior
Interior Features Ceiling Fan(s), Carpet, Floor Plan - Open, Kitchen - Gourmet, Kitchen - Island, Kitchen - Table Space, Pantry, Recessed Lighting, Skylight(s), Soaking Tub, Upgraded Countertops, Water Treat System
Hot Water Natural Gas
Cooling Central A/C, Ceiling Fan(s)
Fireplaces Number 1
Fireplaces Type Fireplace - Glass Doors, Mantel(s), Gas/Propane
Equipment Built-In Microwave, Built-In Range, Dishwasher, Disposal, Exhaust Fan, Refrigerator, Stainless Steel Appliances
Fireplace Y
Appliance Built-In Microwave, Built-In Range, Dishwasher, Disposal, Exhaust Fan, Refrigerator, Stainless Steel Appliances
Heat Source Natural Gas
Laundry Main Floor
Exterior
Parking Features Garage - Side Entry
Garage Spaces 8.0
Water Access N
View Trees/Woods
Roof Type Asphalt
Accessibility 32\"+ wide Doors
Attached Garage 3
Total Parking Spaces 8
Garage Y
Building
Lot Description Backs to Trees, Front Yard
Story 3
Foundation Slab
Sewer Septic = # of BR
Water Well
Architectural Style Colonial
Level or Stories 3
Additional Building Above Grade, Below Grade
New Construction N
Schools
School District Fauquier County Public Schools
Others
Senior Community No
Tax ID 7838-50-5380
Ownership Fee Simple
SqFt Source Assessor
Special Listing Condition Standard
Read Less Info
Want to know what your home might be worth? Contact us for a FREE valuation!

Our team is ready to help you sell your home for the highest possible price ASAP

Bought with Tracy Romero • Samson Properties
"My job is to find and attract mastery-based agents to the office, protect the culture, and make sure everyone is happy! "




