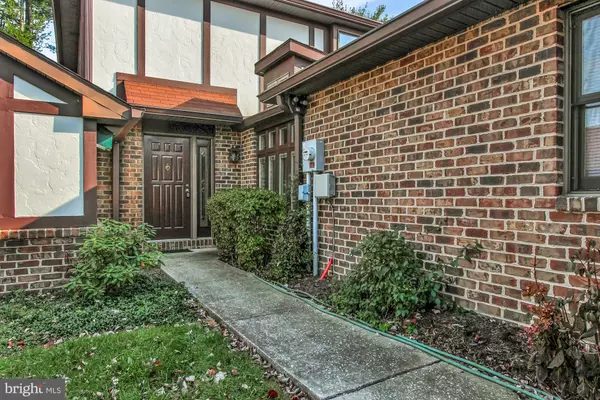For more information regarding the value of a property, please contact us for a free consultation.
Key Details
Sold Price $230,000
Property Type Townhouse
Sub Type Interior Row/Townhouse
Listing Status Sold
Purchase Type For Sale
Square Footage 2,662 sqft
Price per Sqft $86
Subdivision Stonegate
MLS Listing ID PADA115410
Sold Date 04/24/20
Style Traditional
Bedrooms 2
Full Baths 2
Half Baths 1
HOA Fees $320/mo
HOA Y/N Y
Abv Grd Liv Area 2,662
Originating Board BRIGHT
Year Built 1988
Annual Tax Amount $5,201
Tax Year 2020
Property Description
Do not settle for less- this condo has a FULL WALKOUT BASEMENT! Nestled in Stonegate Community, this pristine townhome offers hardwood floors on the entire first floor except for the tiled kitchen. Professionally painted throughout, enjoy the eat-in kitchen or the formal dining room for everyday meals or simply relax with a cup of coffee in the welcoming sun-room. The 2nd floor has a loft with newer laminate flooring that opens into the Owners Suite and the 2nd bedroom with 2 walk-in closets and a built-in desk area. Need more space? The full basement is ready to be finished! The HOA fee includes roof, driveway, lawn care, and trash. The deck is surrounded by a line of mature trees for a private, nature filled view! Oversized 2 car garage. Quiet living at the base of the Blue Mountains. Enjoy seasonal views simply pulling into your community. VA financing available! This home is a joy to show!
Location
State PA
County Dauphin
Area Lower Paxton Twp (14035)
Zoning RESIDENTIAL
Rooms
Other Rooms Living Room, Dining Room, Primary Bedroom, Bedroom 2, Kitchen, Family Room, Sun/Florida Room, Loft, Primary Bathroom
Basement Interior Access, Outside Entrance, Unfinished, Walkout Level
Interior
Heating Forced Air, Heat Pump(s)
Cooling Central A/C, Heat Pump(s)
Equipment Dishwasher, Oven/Range - Electric, Refrigerator, Microwave
Appliance Dishwasher, Oven/Range - Electric, Refrigerator, Microwave
Heat Source Electric
Laundry Main Floor
Exterior
Exterior Feature Deck(s)
Parking Features Garage Door Opener
Garage Spaces 2.0
Amenities Available None
Water Access N
Accessibility None
Porch Deck(s)
Attached Garage 2
Total Parking Spaces 2
Garage Y
Building
Lot Description Backs to Trees
Story 2
Sewer Public Sewer
Water Public
Architectural Style Traditional
Level or Stories 2
Additional Building Above Grade
New Construction N
Schools
Elementary Schools North Side
Middle Schools Central Dauphin
High Schools Central Dauphin
School District Central Dauphin
Others
HOA Fee Include Lawn Maintenance,Snow Removal,Trash
Senior Community No
Tax ID 35-106-009-000-0000
Ownership Condominium
Acceptable Financing Cash, Conventional, VA
Listing Terms Cash, Conventional, VA
Financing Cash,Conventional,VA
Special Listing Condition Standard
Read Less Info
Want to know what your home might be worth? Contact us for a FREE valuation!

Our team is ready to help you sell your home for the highest possible price ASAP

Bought with Gaetano Panuccio • Joy Daniels Real Estate Group, Ltd
"My job is to find and attract mastery-based agents to the office, protect the culture, and make sure everyone is happy! "




