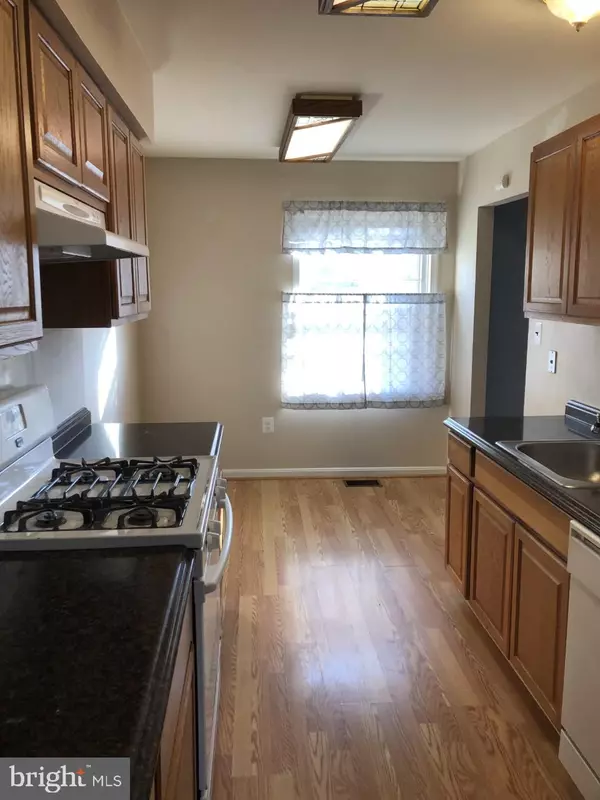For more information regarding the value of a property, please contact us for a free consultation.
Key Details
Sold Price $350,000
Property Type Townhouse
Sub Type Interior Row/Townhouse
Listing Status Sold
Purchase Type For Sale
Square Footage 1,440 sqft
Price per Sqft $243
Subdivision London Towne
MLS Listing ID VAFX1172110
Sold Date 02/05/21
Style Colonial
Bedrooms 3
Full Baths 3
Half Baths 1
HOA Fees $64/mo
HOA Y/N Y
Abv Grd Liv Area 1,240
Originating Board BRIGHT
Year Built 1972
Annual Tax Amount $3,967
Tax Year 2020
Lot Size 1,400 Sqft
Acres 0.03
Property Description
The PERFECT STARTER in THE PERFECT LOCATION! 1440 Sq ft of finished space. Three Bedrooms and 3.5 Baths. Updated kitchen and appliances and granite counters. Light Bright Dining Room and Living room. 16X10 Master BR. Finished lower level with a full bath with walkout. The home backs to a Wooded area with lots of wildlife to see! Conveniently located in Centerville with EZ access to major transportation route..I-66, Rte 28 and Rte 29. Excellent Fairfax schools. Super shopping, dinning and close Fairfax Hospital. A great place to start. Home has been a rental property for several years and is SOLD "AS IS" with contract to void and "AS IS" clause to be used in the offer.
Location
State VA
County Fairfax
Zoning 181
Direction West
Rooms
Other Rooms Living Room, Dining Room, Bedroom 2, Bedroom 3, Kitchen, Bedroom 1, Recreation Room, Hobby Room
Basement Daylight, Full, Fully Finished, Outside Entrance, Rear Entrance, Sump Pump, Workshop
Interior
Hot Water Natural Gas
Heating Forced Air
Cooling Central A/C
Heat Source Natural Gas
Exterior
Parking On Site 1
Water Access N
Accessibility None
Garage N
Building
Story 3
Sewer Public Sewer
Water Public
Architectural Style Colonial
Level or Stories 3
Additional Building Above Grade, Below Grade
New Construction N
Schools
School District Fairfax County Public Schools
Others
Senior Community No
Tax ID 0534 03 0139
Ownership Fee Simple
SqFt Source Assessor
Special Listing Condition Standard
Read Less Info
Want to know what your home might be worth? Contact us for a FREE valuation!

Our team is ready to help you sell your home for the highest possible price ASAP

Bought with Mohammed Z Hossain • Realty Brokerage Solutions
"My job is to find and attract mastery-based agents to the office, protect the culture, and make sure everyone is happy! "




