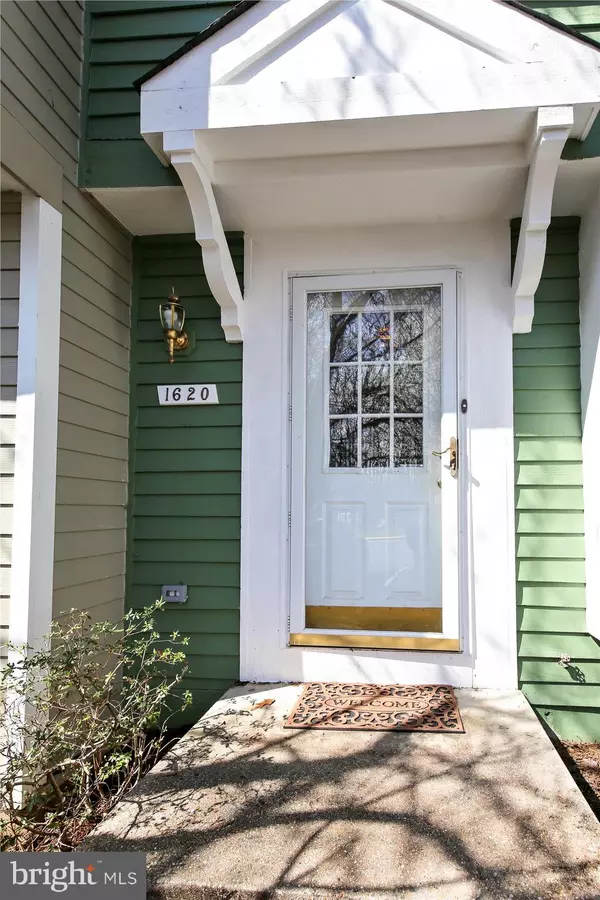For more information regarding the value of a property, please contact us for a free consultation.
Key Details
Sold Price $375,000
Property Type Townhouse
Sub Type Interior Row/Townhouse
Listing Status Sold
Purchase Type For Sale
Square Footage 1,155 sqft
Price per Sqft $324
Subdivision Birchfield Woods
MLS Listing ID VAFX1115304
Sold Date 04/16/20
Style Traditional
Bedrooms 2
Full Baths 1
Half Baths 1
HOA Fees $80/qua
HOA Y/N Y
Abv Grd Liv Area 930
Originating Board BRIGHT
Year Built 1986
Annual Tax Amount $4,039
Tax Year 2019
Lot Size 956 Sqft
Acres 0.02
Property Description
This 3-level townhome in sought after Birchfield Woods in North Reston has recently renovated bathrooms, new carpet (lower level and master bedroom), and fresh neutral paint throughout. The roof was replaced early last year and the main level, upper stairway and hallway are hardwood. The kitchen with breakfast space overlooks the front of the home and has granite countertops and a pass-through to the combo living and dining area. The upper level has two generous-sized bedrooms, ample closet space and a full bath open to both the master and the hallway. There is a separate vanity area in the master as well, if needed (or can be converted to desk space). The lower level rec room opens to the fully-fenced rear yard which has decking and backs to a deep tree-line. There is a laundry room and storage also in the basement along with a renovated half bath. The quiet location of this home is ideal in Reston being conveniently located just 7 minutes to Reston Town Center and the Silver Line Metro stop, as well as easy access to the Fairfax County Parkway, Dulles Access Road, Route 7 and other common commuter routes. The home has been cleaned and we would appreciate all interested people make wise choices about their health and the safety of others. If at all possible, please do not touch anything and have your agent open what you have interest in. The less hands the better. THANK YOU for understanding and your interest.
Location
State VA
County Fairfax
Zoning 372
Rooms
Basement Daylight, Full, Improved, Outside Entrance, Sump Pump, Rear Entrance
Interior
Interior Features Combination Dining/Living, Kitchen - Eat-In, Wood Floors, Carpet
Hot Water Electric
Heating Heat Pump(s), Central
Cooling Central A/C
Flooring Carpet, Hardwood, Ceramic Tile
Equipment Dishwasher, Disposal, Dryer, Exhaust Fan, Oven/Range - Electric, Refrigerator, Stove, Washer
Fireplace N
Window Features Double Pane,Screens,Storm,Wood Frame
Appliance Dishwasher, Disposal, Dryer, Exhaust Fan, Oven/Range - Electric, Refrigerator, Stove, Washer
Heat Source Electric
Laundry Basement
Exterior
Parking On Site 2
Fence Rear, Fully
Water Access N
View Trees/Woods, Street
Roof Type Asphalt
Accessibility 36\"+ wide Halls
Garage N
Building
Story 3+
Sewer Public Sewer
Water Public
Architectural Style Traditional
Level or Stories 3+
Additional Building Above Grade, Below Grade
Structure Type Dry Wall
New Construction N
Schools
School District Fairfax County Public Schools
Others
Pets Allowed Y
HOA Fee Include Common Area Maintenance,Reserve Funds,Road Maintenance,Sewer,Snow Removal,Trash
Senior Community No
Tax ID 0113 13020098
Ownership Fee Simple
SqFt Source Assessor
Special Listing Condition Standard
Pets Allowed No Pet Restrictions
Read Less Info
Want to know what your home might be worth? Contact us for a FREE valuation!

Our team is ready to help you sell your home for the highest possible price ASAP

Bought with Kristina Guidry • Long & Foster Real Estate, Inc.
"My job is to find and attract mastery-based agents to the office, protect the culture, and make sure everyone is happy! "




