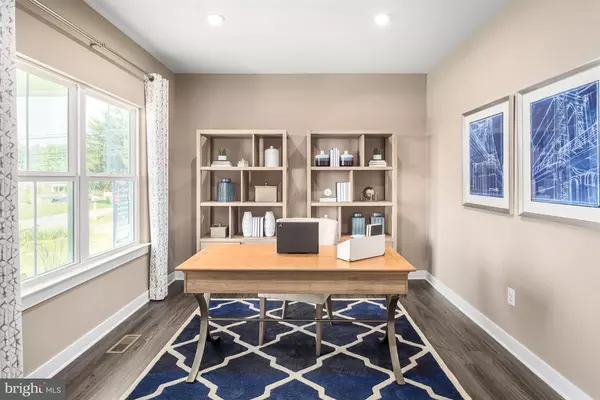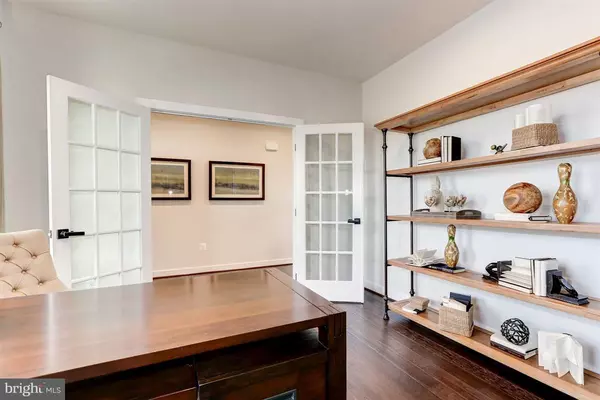For more information regarding the value of a property, please contact us for a free consultation.
Key Details
Sold Price $400,000
Property Type Single Family Home
Sub Type Detached
Listing Status Sold
Purchase Type For Sale
Square Footage 3,213 sqft
Price per Sqft $124
Subdivision High Pointe South
MLS Listing ID PAYK150532
Sold Date 11/05/20
Style Craftsman
Bedrooms 4
Full Baths 2
Half Baths 1
HOA Fees $16/ann
HOA Y/N Y
Abv Grd Liv Area 2,424
Originating Board BRIGHT
Year Built 2020
Tax Year 2020
Lot Size 1.000 Acres
Acres 1.0
Property Description
Precautionary measures have been made to ensure the safety of our valued customers and employees. Our model homes are open, but we are meeting By Appointment Only. We are also doing phone and virtual appointments. HIGH POINT ESTATES is a perfect location for your new home offering affordable homes on 1+ acre homesites, a convenient location with countless shopping and dining options, and easy commutes with just 5 miles to the Maryland line - a short drive to Westminster and Hampstead - and easy access to Owings Mills and Downtown Baltimore via route 30 and I-795. The COLUMBIA, To Be Built, has 4BR/2.5BA and options for 3BR + Loft or up to 5BR/3.5BA. The Columbia is just as inviting as it is functional. The covered entry opens to the foyer and flex room. Beyond, the family room flows into the gourmet kitchen with huge island just over 10 ft. in length, granite countertops, and quality GE Energy Star appliances, and the dining area so that the conversation never stops. At the back add a covered porch for those warm summer nights. Use the family entry to collect everyday mess as you enter the home from the 2 car garage. Plus you will appreciate the spacious double door pantry in the family entry for unloading groceries right as you come through the door and the powder room tucked neatly away. On the second floor are: the owner's suite with huge walk-in closet and spacious private bath, three other large bedrooms (or opt to leave off the 4th bedroom and choose a cozy loft instead), a hall bath, and the laundry room on the favored bedroom level making laundry a breeze. For even more space finish the full basement with options for yet another bedroom, full bath, recreation room, and wet bar, and still have plenty of storage space. Customize with your options! Ask about $$$$ for Closing Cost Assist using NVRM. Other homesites & floorplans are available. Photos are representative only.
Location
State PA
County York
Area Penn Twp (15244)
Zoning RESIDENTIAL
Rooms
Other Rooms Dining Room, Primary Bedroom, Bedroom 2, Bedroom 3, Bedroom 4, Kitchen, Family Room, Foyer, Laundry, Mud Room, Other, Recreation Room, Storage Room, Bathroom 1, Primary Bathroom, Full Bath, Half Bath
Basement Fully Finished, Walkout Stairs
Interior
Hot Water Tankless
Heating Forced Air
Cooling Central A/C
Fireplaces Number 1
Fireplace Y
Heat Source Natural Gas
Exterior
Parking Features Garage Door Opener, Garage - Side Entry
Garage Spaces 2.0
Water Access N
Accessibility None
Attached Garage 2
Total Parking Spaces 2
Garage Y
Building
Story 3
Sewer Public Sewer
Water Public
Architectural Style Craftsman
Level or Stories 3
Additional Building Above Grade, Below Grade
New Construction Y
Schools
School District South Western
Others
Senior Community No
Tax ID 44-000-34-0136-00-00000
Ownership Fee Simple
SqFt Source Estimated
Special Listing Condition Standard
Read Less Info
Want to know what your home might be worth? Contact us for a FREE valuation!

Our team is ready to help you sell your home for the highest possible price ASAP

Bought with Non Member • Metropolitan Regional Information Systems, Inc.
"My job is to find and attract mastery-based agents to the office, protect the culture, and make sure everyone is happy! "




