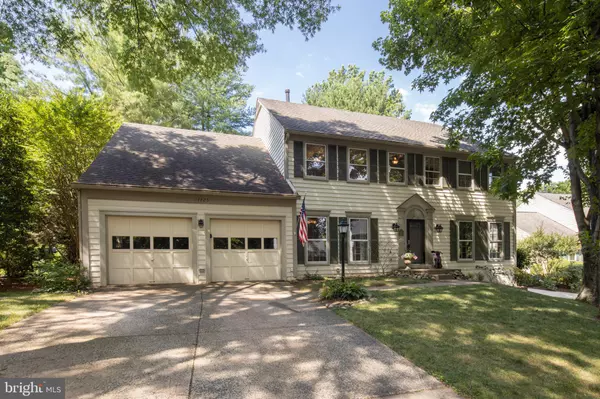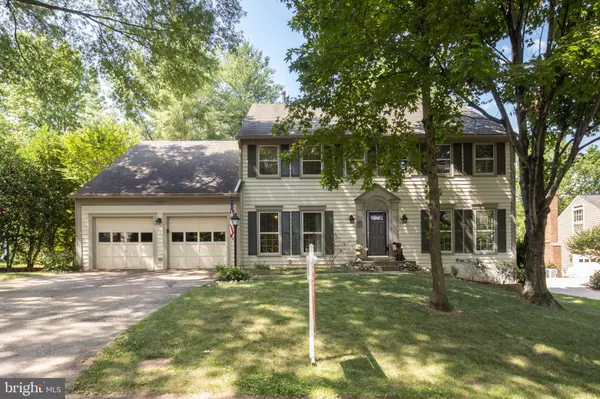For more information regarding the value of a property, please contact us for a free consultation.
Key Details
Sold Price $665,000
Property Type Single Family Home
Sub Type Detached
Listing Status Sold
Purchase Type For Sale
Square Footage 4,082 sqft
Price per Sqft $162
Subdivision Lifestyle At Sully Station
MLS Listing ID VAFX1141176
Sold Date 08/14/20
Style Colonial
Bedrooms 4
Full Baths 2
Half Baths 1
HOA Fees $84/mo
HOA Y/N Y
Abv Grd Liv Area 3,082
Originating Board BRIGHT
Year Built 1988
Annual Tax Amount $7,035
Tax Year 2020
Lot Size 0.274 Acres
Acres 0.27
Property Description
Everything you could want and need in a stylish package, so conveniently located! Curb appeal evokes a sense of pride and privacy just pulling into your driveway under a canopy of trees at the back of a culdesac. The foyer is so spacious you may want to store your bags and shoes right by the door, leaving even more space in your laundry room off the garage (and protecting the gleaming wood floors underfoot). Living in Sully Station is a privilege that comes with walking paths, community center, outdoor pool with swim team, and a playground and basketball courts within sight, plus all the nearby shopping, dining, and commute routes! Living in this home comes with privileges like the most windows you have ever seen framing a kitchen, and a deck spanning the entire back of the home for grilling or lounging while others play across the yard. Step inside, and take a deep breath as you look up the gorgeous staircase, and realize you only have to choose a room to settle in. The open main level means only a few steps between the spacious kitchen, separate dining room perfect for your largest gathering, and curling up on the Family Room sofa with your laptop or remote in front of the fireplace. Yet, still a Breakfast Room, Living Room and main level Office. Throw open the double doors when your name is called to join the sounds and smells of home, coming from the kitchen. With work done, maybe you want to head downstairs for a workout or movie night (also convenient for occasional guests. When you do retreat back upstairs for the night, you get four bedrooms (or three and one dream dressing room) plus Master Suite to choose from, all with the breeze of a ceiling fan overhead. The hall bath is beautiful, but the Master Bath...rivals that of a luxury hotel, including an extra deep soaking tub almost the shade of Tiffany blue. Welcome Home.
Location
State VA
County Fairfax
Zoning 303
Rooms
Other Rooms Living Room, Dining Room, Primary Bedroom, Bedroom 2, Bedroom 3, Bedroom 4, Bedroom 5, Kitchen, Family Room, Foyer, Breakfast Room, Study, Exercise Room, Laundry, Other, Recreation Room, Utility Room, Bathroom 1, Bathroom 2, Primary Bathroom
Basement Full, Sump Pump, Partially Finished
Interior
Interior Features Breakfast Area, Floor Plan - Open, Kitchen - Island, Primary Bath(s), Upgraded Countertops, Wet/Dry Bar, Window Treatments, Carpet, Ceiling Fan(s), Family Room Off Kitchen, Floor Plan - Traditional, Formal/Separate Dining Room, Kitchen - Eat-In, Kitchen - Gourmet, Walk-in Closet(s), Wood Floors
Hot Water Natural Gas
Heating Energy Star Heating System
Cooling Central A/C, Ceiling Fan(s)
Flooring Hardwood, Carpet, Ceramic Tile
Fireplaces Number 1
Fireplaces Type Wood
Equipment Dishwasher, Disposal, Oven - Wall, Refrigerator, Washer/Dryer Hookups Only, Water Heater, Built-In Microwave, Cooktop
Furnishings No
Fireplace Y
Window Features Bay/Bow
Appliance Dishwasher, Disposal, Oven - Wall, Refrigerator, Washer/Dryer Hookups Only, Water Heater, Built-In Microwave, Cooktop
Heat Source Natural Gas
Laundry Main Floor, Hookup
Exterior
Exterior Feature Deck(s)
Parking Features Garage Door Opener
Garage Spaces 2.0
Fence Rear, Split Rail
Utilities Available Natural Gas Available
Amenities Available Basketball Courts, Common Grounds, Community Center, Jog/Walk Path, Party Room, Pool - Outdoor, Swimming Pool, Tennis Courts, Tot Lots/Playground
Water Access N
Roof Type Asphalt
Accessibility None
Porch Deck(s)
Attached Garage 2
Total Parking Spaces 2
Garage Y
Building
Lot Description Pipe Stem, Landscaping, No Thru Street, Rear Yard
Story 3
Sewer Public Septic
Water Public
Architectural Style Colonial
Level or Stories 3
Additional Building Above Grade, Below Grade
Structure Type 9'+ Ceilings,Tray Ceilings,Vaulted Ceilings
New Construction N
Schools
School District Fairfax County Public Schools
Others
Pets Allowed Y
HOA Fee Include Insurance,Pool(s),Reserve Funds,Trash
Senior Community No
Tax ID 0434 05 0025
Ownership Fee Simple
SqFt Source Assessor
Horse Property N
Special Listing Condition Standard
Pets Allowed Cats OK, Dogs OK
Read Less Info
Want to know what your home might be worth? Contact us for a FREE valuation!

Our team is ready to help you sell your home for the highest possible price ASAP

Bought with Trey E Grooms • KW Metro Center
"My job is to find and attract mastery-based agents to the office, protect the culture, and make sure everyone is happy! "




