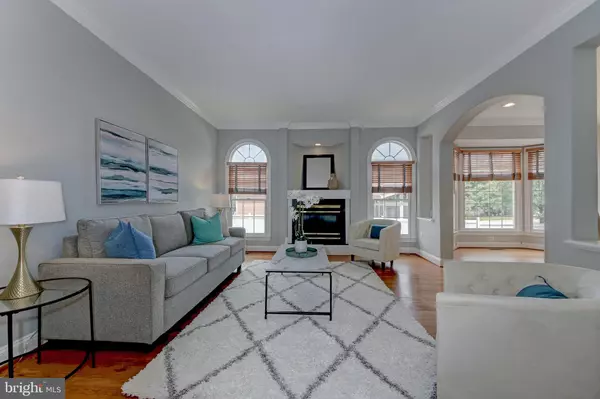For more information regarding the value of a property, please contact us for a free consultation.
Key Details
Sold Price $1,200,000
Property Type Single Family Home
Sub Type Detached
Listing Status Sold
Purchase Type For Sale
Square Footage 4,709 sqft
Price per Sqft $254
Subdivision Blitz Property
MLS Listing ID VAFX1208360
Sold Date 07/15/21
Style Colonial
Bedrooms 5
Full Baths 5
Half Baths 1
HOA Fees $121/mo
HOA Y/N Y
Abv Grd Liv Area 3,330
Originating Board BRIGHT
Year Built 1997
Annual Tax Amount $11,451
Tax Year 2020
Lot Size 7,900 Sqft
Acres 0.18
Property Description
On the corner of a quiet cul-de-sac, 7966 Blitz Court is a modern brick colonial on a level corner lot. Graciously sized and beautifully appointed, this sun-filled 4,700 square foot home offers gleaming oak hardwood floors in the grand two-story foyer with 18ft. 5in. ceilings. The formal living room is anchored by a gas fireplace with a lighted art niche above and flanked by two oversized arch-topped windows. The formal living area is directly connected to the spacious formal dining room through an elegant arched entry. The dining room benefits from two exposures, crown moldings, and a large bay window. ------- The updated gourmet eat-in kitchen boasts gleaming granite counters, stainless steel appliances, handsome white cabinetry, and a center island. Storage abounds with plenty of cabinet space, and two pantries. The kitchen is open to the family room, allowing for an airy flow, perfect for grand scale parties or relaxed entertainment. The family room features a gas fireplace and soaks in light from three exposures through multiple oversized windows and convenient access to a brick patio ideal barbeques and outdoor meals. The generous, flat and sunny yard is fully fenced. ------- On the upper level, the primary bedroom suite touts an over-sized walk-in closet with 3 large built-in premium-wood organizers, tray ceiling and separate sunken seating area. An en-suite ceramic tile bathroom with a walk-in shower, soaking tub, double vanity, water closet, and linen closet is filled with sun from two exposures. You will find two additional bedrooms on this level - both with their own en-suite full, ceramic-tile bathroom and large closets. There is also a laundry closet on this level. ------- The top level is a fourth bedroom suite via French doors, with ample sunlight coming in through the skylight and Palladian window. There is a walk-in closet with organizers, and an en-suite full, ceramic-tile bathroom. ------- The finished basement provides a generously sized recreation room, additional bedroom, and full bathroom. A large utility room also located on this level offers additional storage space. ------- As if this were all not enough, this home also includes four off street parking spots, two of which are in the attached garage, though ample street parking abounds in this neighborhood. ------- The location of this home is second to none, just minutes from the epicenters of Tysons Corner, the Mosaic District, and McLean, all with rich arrays of grocery shops, restaurants, shops and more. Its a short trip to multiple metro stations and with easy access to the Beltway means that its just minutes to downtown DC and beyond.
Location
State VA
County Fairfax
Zoning 303
Direction Northwest
Rooms
Other Rooms Living Room, Dining Room, Primary Bedroom, Sitting Room, Bedroom 2, Bedroom 3, Bedroom 4, Bedroom 5, Kitchen, Family Room, Foyer, Breakfast Room, Utility Room, Bathroom 1, Bathroom 2, Bathroom 3, Full Bath, Half Bath
Basement Connecting Stairway, Heated, Interior Access, Partially Finished, Windows
Interior
Interior Features Carpet, Ceiling Fan(s), Dining Area, Kitchen - Eat-In, Kitchen - Island, Primary Bath(s), Skylight(s), Breakfast Area, Chair Railings, Crown Moldings, Floor Plan - Open, Walk-in Closet(s), Wood Floors
Hot Water Electric
Heating Forced Air, Heat Pump(s)
Cooling Central A/C
Flooring Hardwood, Carpet, Ceramic Tile
Fireplaces Number 2
Fireplaces Type Gas/Propane
Equipment Built-In Microwave, Dishwasher, Disposal, Dryer, Icemaker, Oven - Single, Refrigerator, Stainless Steel Appliances, Washer, Washer - Front Loading, Cooktop, Dryer - Front Loading, Oven - Wall
Furnishings No
Fireplace Y
Window Features Bay/Bow,Double Hung,Double Pane,Palladian,Screens,Skylights
Appliance Built-In Microwave, Dishwasher, Disposal, Dryer, Icemaker, Oven - Single, Refrigerator, Stainless Steel Appliances, Washer, Washer - Front Loading, Cooktop, Dryer - Front Loading, Oven - Wall
Heat Source Electric, Natural Gas
Laundry Upper Floor, Has Laundry
Exterior
Parking Features Garage - Front Entry, Inside Access
Garage Spaces 4.0
Fence Wood, Fully
Utilities Available Under Ground
Amenities Available Common Grounds
Water Access N
View Garden/Lawn
Roof Type Shingle
Accessibility None
Attached Garage 2
Total Parking Spaces 4
Garage Y
Building
Lot Description Corner, Cul-de-sac
Story 4
Foundation Slab
Sewer Public Septic
Water Public
Architectural Style Colonial
Level or Stories 4
Additional Building Above Grade, Below Grade
Structure Type 9'+ Ceilings,Dry Wall,Tray Ceilings
New Construction N
Schools
Elementary Schools Stenwood
Middle Schools Kilmer
High Schools Marshall
School District Fairfax County Public Schools
Others
Pets Allowed Y
HOA Fee Include Common Area Maintenance,Snow Removal
Senior Community No
Tax ID 0394 40 0004
Ownership Fee Simple
SqFt Source Assessor
Security Features Main Entrance Lock,Smoke Detector
Acceptable Financing Cash, Conventional, FHA, VA
Horse Property N
Listing Terms Cash, Conventional, FHA, VA
Financing Cash,Conventional,FHA,VA
Special Listing Condition Standard
Pets Allowed No Pet Restrictions
Read Less Info
Want to know what your home might be worth? Contact us for a FREE valuation!

Our team is ready to help you sell your home for the highest possible price ASAP

Bought with Jonathan J Brown • Samson Properties
"My job is to find and attract mastery-based agents to the office, protect the culture, and make sure everyone is happy! "




