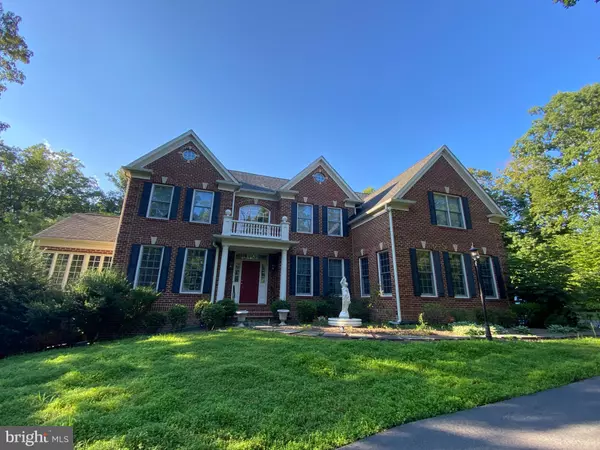For more information regarding the value of a property, please contact us for a free consultation.
Key Details
Sold Price $1,300,000
Property Type Single Family Home
Sub Type Detached
Listing Status Sold
Purchase Type For Sale
Square Footage 7,024 sqft
Price per Sqft $185
Subdivision Hampton Hills
MLS Listing ID VAFX2097316
Sold Date 11/30/22
Style Colonial
Bedrooms 6
Full Baths 6
HOA Fees $6/ann
HOA Y/N Y
Abv Grd Liv Area 4,683
Originating Board BRIGHT
Year Built 2003
Annual Tax Amount $12,293
Tax Year 2022
Lot Size 2.097 Acres
Acres 2.1
Property Description
Rarely do you find the perfect home on the perfect lot in the perfect location….Welcome to 9840 Hampton Rd, a Private Paradise on over 2 acres with over 7,000 finished sq ft including custom built home with 3 car garage and detached 2 car garage with apartment over it giving you just the right amount of privacy and land… not too much?… not too little with an abundance of privacy and plenty of parking with circular driveway with 5 Garage parking spots all located minutes to Occoquan River and Sandy Run Park. Living your designed lifestyle never felt so good. If you are looking for a quality built custom home and detached 2 car garage with apartment above gives you many options and possibilities for use… may be a perfect place to run a business from, rent as an Air BNB, or use as a teen or nanny suite.
Some of the features include 2X6 construction walls for better insulation and heating and cooling bills, Huge two-story great room off kitchen with large Palladian window large amounts of sunlight natural light coming in, Top and bottom windows tilt in for cleaning ease, huge he or she shed, Great room is prewired for surround sound, Nice conservatory off of the living room perfect place for a piano or book reading and enjoying some coffee with ceramic floor, Finished lower level with Sauna and Media room and central location for the built-in speakers in the Conservancy and a couple other areas in the home, Crown molding throughout, Hardwood Floors an nearly the entire main level, Double stairwell to upper level one from the foyer one from the kitchen area, Laundry room in upper level, Huge master suite with sitting area with with wet bar and refrigerator mini fridge and ceiling pillars and vaulted ceiling with nice ceiling fan, Primary bath with Jacuzzi tub with seven jets and huge walk-in shower with two shower heads, Hardwood Floors an entire upper level except for the bathrooms, 2 gas fireplaces one in the great room and one in the finished basement, Huge wet bar with Granite Counters, nice glass display cabinets microwave, wine holder rack in nice, Finished lower level with bedroom and washer dryer could be another rental or perfect place for teen/nanny suite, Water filtration system stays with a house, full house vacuum system so no lugging vacuum cleaners around, Nice slate pool table and 6 custom barstools convey, Nicely finished media room where all the components sit behind the glass door, huge bedroom suite and wet bar and sauna in the completely finished lower level. Owner has plans for a pool and heavy decking in the backyard for the next owner, Nice green space back into with lots of wildlife including foxes turkeys Deerfield, Wired for cable and fios. Let all your Homeownership Dreams start here!
Location
State VA
County Fairfax
Zoning 030
Rooms
Other Rooms Living Room, Dining Room, Primary Bedroom, Bedroom 2, Bedroom 3, Bedroom 4, Bedroom 5, Kitchen, 2nd Stry Fam Rm, Exercise Room, Recreation Room, Media Room, Conservatory Room, Primary Bathroom
Basement Daylight, Partial, English, Fully Finished, Heated, Improved, Outside Entrance, Walkout Level, Windows
Interior
Interior Features 2nd Kitchen, Ceiling Fan(s), Chair Railings, Crown Moldings, Family Room Off Kitchen, Floor Plan - Open, Formal/Separate Dining Room, Kitchen - Country, Kitchen - Eat-In, Kitchen - Gourmet, Kitchen - Island, Kitchen - Table Space, Kitchenette
Hot Water Natural Gas
Heating Heat Pump(s)
Cooling Central A/C
Fireplaces Number 2
Fireplaces Type Fireplace - Glass Doors, Gas/Propane
Equipment Built-In Microwave, Dishwasher, Dryer, Exhaust Fan, Icemaker, Cooktop, Microwave, Washer, Water Heater, Trash Compactor, Oven - Wall
Fireplace Y
Appliance Built-In Microwave, Dishwasher, Dryer, Exhaust Fan, Icemaker, Cooktop, Microwave, Washer, Water Heater, Trash Compactor, Oven - Wall
Heat Source Natural Gas
Laundry Upper Floor
Exterior
Parking Features Garage - Side Entry, Garage - Front Entry, Garage Door Opener, Oversized
Garage Spaces 5.0
Amenities Available None
Water Access N
View Trees/Woods
Accessibility None
Attached Garage 3
Total Parking Spaces 5
Garage Y
Building
Lot Description Backs - Open Common Area, Backs to Trees, Front Yard, Landscaping, Rear Yard, SideYard(s), Trees/Wooded
Story 3
Foundation Concrete Perimeter
Sewer On Site Septic, Perc Approved Septic
Water Well
Architectural Style Colonial
Level or Stories 3
Additional Building Above Grade, Below Grade
New Construction N
Schools
Elementary Schools Halley
Middle Schools South County
High Schools South County
School District Fairfax County Public Schools
Others
HOA Fee Include Common Area Maintenance
Senior Community No
Tax ID 1061 07 0024
Ownership Fee Simple
SqFt Source Assessor
Acceptable Financing Conventional, Cash, FHA, VA
Listing Terms Conventional, Cash, FHA, VA
Financing Conventional,Cash,FHA,VA
Special Listing Condition Standard
Read Less Info
Want to know what your home might be worth? Contact us for a FREE valuation!

Our team is ready to help you sell your home for the highest possible price ASAP

Bought with Antonio A Hayes • Samson Properties
"My job is to find and attract mastery-based agents to the office, protect the culture, and make sure everyone is happy! "




