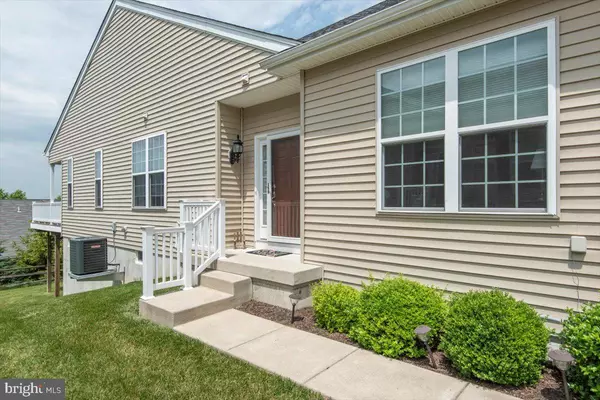For more information regarding the value of a property, please contact us for a free consultation.
Key Details
Sold Price $385,000
Property Type Single Family Home
Sub Type Twin/Semi-Detached
Listing Status Sold
Purchase Type For Sale
Square Footage 1,652 sqft
Price per Sqft $233
Subdivision Villages At Hillview
MLS Listing ID PACT2029610
Sold Date 09/06/22
Style Ranch/Rambler
Bedrooms 2
Full Baths 2
HOA Fees $248/mo
HOA Y/N Y
Abv Grd Liv Area 1,652
Originating Board BRIGHT
Year Built 2014
Annual Tax Amount $7,389
Tax Year 2021
Lot Size 6,100 Sqft
Acres 0.14
Lot Dimensions 0.00 x 0.00
Property Description
Welcome to 188 Pinkerton Road, a beautiful Carriage home in the community of Hillview! Enter into the inviting foyer with beautiful hardwood flooring that spreads throughout the main living space. Off the entry is the study that can be used as an office, sitting room or bonus room. Continue to the open kitchen and dining space boasting upgraded cabinets, granite countertops, 2-tier island with breakfast bar, recessed lighting, gas cooking, a pantry, and a formal dining area with tons of natural light. The living room features recessed lighting, a gas fireplace and access to the rear, Trex deck. Take advantage of the main floor master suite complete with 2 walk-in closets, and a master bath with dual vanity and standing shower. A second bedroom with ample closet space is just down the hall. The hall bath and convenient laundry room complete the main floor. The spacious walk-out basement offers additional storage space and potential living space once finished (already roughed in for bathroom)! Additional features include a 2-car garage, new roof, new A/C and heater, neutral paint colors throughout, and great community amenities! Enjoy all Hillview has to offer including club houses, fitness center, indoor & outdoor pools, tennis courts and more! This move-in ready home is waiting for you to make it your own!
Location
State PA
County Chester
Area Valley Twp (10338)
Zoning RES
Rooms
Other Rooms Living Room, Dining Room, Primary Bedroom, Bedroom 2, Kitchen, Study, Laundry, Other, Primary Bathroom, Full Bath
Basement Rough Bath Plumb, Unfinished, Walkout Level
Main Level Bedrooms 2
Interior
Interior Features Wood Floors, Walk-in Closet(s), Recessed Lighting, Primary Bath(s), Pantry, Kitchen - Island, Floor Plan - Open, Entry Level Bedroom, Dining Area, Carpet
Hot Water Electric
Heating Forced Air
Cooling Central A/C
Fireplaces Number 1
Equipment Built-In Range, Built-In Microwave, Dishwasher
Fireplace Y
Appliance Built-In Range, Built-In Microwave, Dishwasher
Heat Source Natural Gas
Exterior
Exterior Feature Deck(s)
Parking Features Garage - Front Entry
Garage Spaces 4.0
Water Access N
Accessibility None
Porch Deck(s)
Attached Garage 2
Total Parking Spaces 4
Garage Y
Building
Story 1
Foundation Concrete Perimeter
Sewer Public Sewer
Water Public
Architectural Style Ranch/Rambler
Level or Stories 1
Additional Building Above Grade, Below Grade
New Construction N
Schools
School District Coatesville Area
Others
Senior Community Yes
Age Restriction 55
Tax ID 38-03 -0410
Ownership Fee Simple
SqFt Source Assessor
Special Listing Condition Standard
Read Less Info
Want to know what your home might be worth? Contact us for a FREE valuation!

Our team is ready to help you sell your home for the highest possible price ASAP

Bought with Ann Slaymaker • RE/MAX Professional Realty
"My job is to find and attract mastery-based agents to the office, protect the culture, and make sure everyone is happy! "




