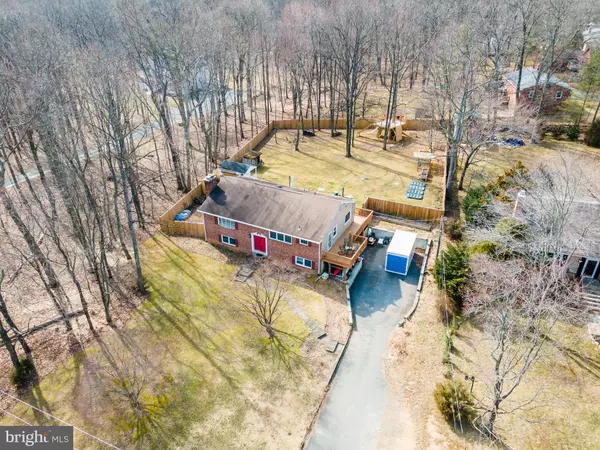For more information regarding the value of a property, please contact us for a free consultation.
Key Details
Sold Price $460,000
Property Type Single Family Home
Sub Type Detached
Listing Status Sold
Purchase Type For Sale
Square Footage 2,793 sqft
Price per Sqft $164
Subdivision Bull Run Mountain Estate
MLS Listing ID VAPW516064
Sold Date 05/05/21
Style Split Foyer
Bedrooms 3
Full Baths 3
HOA Y/N N
Abv Grd Liv Area 1,470
Originating Board BRIGHT
Year Built 1974
Annual Tax Amount $4,820
Tax Year 2021
Lot Size 0.652 Acres
Acres 0.65
Property Description
Just shy of 2,800 finished sq. ft. house on 2/3 acre flat lot in sought-after Bull Run Mountain Estate.No HOA!Primary bedroom with en suite. 2 additional bedrooms on the main level. 2 additional rooms on lower level which can be used as bedrooms, office, school space, craft/hobby room, exercise room, etc. Additional family/living room on lower level. Laundry/utility room on the main level opens to the large wrap-around deck and gorgeous backyard. One car attached garage. Detached shed/workshop with electricity. 6-foot privacy fence fully enclosing large, flat backyard. (Majority of fencewas constructed in 2019, 1/4 of fence was previously constructed in 2011). Check out that TREEFORT! "Ninja warrior course" in the backyard conveys with the property, as do planter boxes and white fridge in garage. GE Refrigerator(2013), Whirlpool Front-Loading Washer & Dryer (2015), GE Microwave/convection oven (2016), New 200Amp Electrical Panel with whole-house surge protector (2017), Shed/workshop in backyard has separate 60Amp sub-panel. Storm doors in front and side (2017), blinds on all windows replaced (2017), windows for all main level bedrooms replaced (2011). 2-zone HVAC installed in2016. Septic pura-flow system (2004). Public water.
Location
State VA
County Prince William
Zoning A1
Rooms
Other Rooms Living Room, Dining Room, Primary Bedroom, Kitchen, Family Room, Exercise Room, Laundry, Bathroom 2, Bathroom 3, Bonus Room, Primary Bathroom, Additional Bedroom
Basement Fully Finished, Walkout Level, Rear Entrance, Outside Entrance, Garage Access
Main Level Bedrooms 3
Interior
Hot Water Electric
Heating Central
Cooling Central A/C, Ceiling Fan(s)
Fireplaces Number 2
Fireplaces Type Fireplace - Glass Doors, Wood
Equipment Built-In Microwave, Dishwasher, Disposal, Dryer - Front Loading, Extra Refrigerator/Freezer, Refrigerator, Stove, Washer - Front Loading, Water Heater
Furnishings No
Fireplace Y
Appliance Built-In Microwave, Dishwasher, Disposal, Dryer - Front Loading, Extra Refrigerator/Freezer, Refrigerator, Stove, Washer - Front Loading, Water Heater
Heat Source Electric
Laundry Main Floor
Exterior
Exterior Feature Deck(s)
Parking Features Additional Storage Area, Basement Garage, Garage - Side Entry, Garage Door Opener, Inside Access
Garage Spaces 5.0
Water Access N
View Trees/Woods
Accessibility None
Porch Deck(s)
Attached Garage 1
Total Parking Spaces 5
Garage Y
Building
Story 2
Sewer Septic = # of BR
Water Public
Architectural Style Split Foyer
Level or Stories 2
Additional Building Above Grade, Below Grade
New Construction N
Schools
Elementary Schools Gravely
Middle Schools Ronald Wilson Regan
High Schools Battlefield
School District Prince William County Public Schools
Others
Senior Community No
Tax ID 7201-00-7753
Ownership Fee Simple
SqFt Source Assessor
Acceptable Financing Cash, Conventional, FHA, Negotiable, VA
Horse Property N
Listing Terms Cash, Conventional, FHA, Negotiable, VA
Financing Cash,Conventional,FHA,Negotiable,VA
Special Listing Condition Standard
Read Less Info
Want to know what your home might be worth? Contact us for a FREE valuation!

Our team is ready to help you sell your home for the highest possible price ASAP

Bought with Lorene Warthon • Samson Properties
"My job is to find and attract mastery-based agents to the office, protect the culture, and make sure everyone is happy! "




