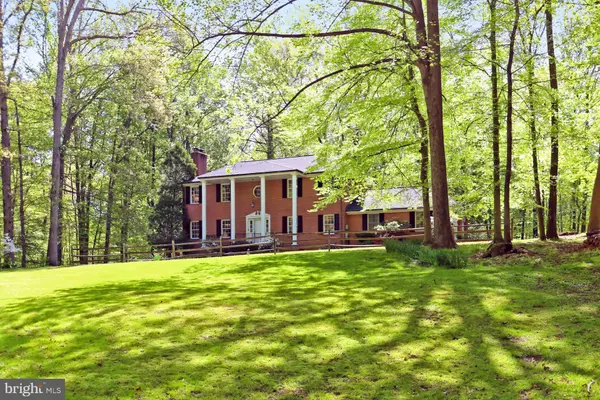For more information regarding the value of a property, please contact us for a free consultation.
Key Details
Sold Price $1,030,000
Property Type Single Family Home
Sub Type Detached
Listing Status Sold
Purchase Type For Sale
Square Footage 4,224 sqft
Price per Sqft $243
Subdivision Foxfire
MLS Listing ID VAFX1196310
Sold Date 06/04/21
Style Colonial
Bedrooms 4
Full Baths 2
Half Baths 2
HOA Fees $41/ann
HOA Y/N Y
Abv Grd Liv Area 2,816
Originating Board BRIGHT
Year Built 1978
Annual Tax Amount $9,352
Tax Year 2021
Lot Size 5.004 Acres
Acres 5.0
Property Description
YOUR SEARCH IS OVER! Beautiful 3 Level ALL BRICK CUSTOM COLONIAL nestled in a 5 ac wooded wonderland with circular drive and oversized parking area. 3 FINISHED LEVELS with HARDWOOD FLOORS! 2 STORY FOYER with upper level overlook . EXTENSIVE DETAILED MOLDINGS throughout. 3 wood-burning Fireplaces! Kitchen features CUSTOM CHERRY CABINETRY with Granite Countertops, Stainless Steel Appliances, 2 Islands, access to MUD RM w/sink , cabinets and fabulous maintenance free Deck with HOT TUB! Upper level boasts 4 generously sized Bedroom's, (2 with Built-In WORKSTATIONS). The Owners retreat is complete with Steam Shower & W/I Closet . The Lower level is filled with natural light offering BUILT-IN Bar, OVERSIZED Fireplace, unbelievable amount of storage space w/built-in shelving and a 1/2 Ba which opens to a huge patio. Owners recent improvements include; Plumbing re-piping of the entire house -2019, New Roof & Well Pump-2016, New Hot Water Heater-2018, New Central Vacuum Motor-2019, New Microwave & Dishwasher-2020 , Deck & Spa -2012 and recently sealed Driveway and Cook-Top, April -2021 Check Document folder for additional disclosures.
Location
State VA
County Fairfax
Zoning 030
Rooms
Other Rooms Living Room, Dining Room, Primary Bedroom, Bedroom 2, Bedroom 3, Bedroom 4, Kitchen, Family Room, Foyer, Mud Room, Recreation Room, Storage Room, Primary Bathroom
Basement Daylight, Full, Shelving, Walkout Level, Workshop, Other
Interior
Interior Features Bar, Breakfast Area, Built-Ins, Ceiling Fan(s), Central Vacuum, Chair Railings, Crown Moldings, Dining Area, Family Room Off Kitchen, Floor Plan - Traditional, Formal/Separate Dining Room, Kitchen - Eat-In, Kitchen - Gourmet, Kitchen - Table Space, Recessed Lighting, Walk-in Closet(s), Wet/Dry Bar, Wood Floors
Hot Water Electric
Heating Heat Pump(s)
Cooling Central A/C, Ceiling Fan(s)
Flooring Hardwood
Fireplaces Number 3
Fireplaces Type Marble
Fireplace Y
Window Features Double Pane
Heat Source Oil
Laundry Main Floor
Exterior
Exterior Feature Brick, Deck(s), Patio(s), Porch(es)
Parking Features Built In, Garage - Side Entry, Garage Door Opener, Inside Access, Oversized
Garage Spaces 2.0
Water Access N
View Trees/Woods
Roof Type Architectural Shingle
Street Surface Black Top
Accessibility None
Porch Brick, Deck(s), Patio(s), Porch(es)
Attached Garage 2
Total Parking Spaces 2
Garage Y
Building
Lot Description Landscaping, No Thru Street, Premium, Private, Trees/Wooded
Story 3
Sewer Septic = # of BR
Water Well
Architectural Style Colonial
Level or Stories 3
Additional Building Above Grade, Below Grade
Structure Type 2 Story Ceilings,9'+ Ceilings
New Construction N
Schools
Elementary Schools Sangster
Middle Schools Lake Braddock Secondary School
High Schools Lake Braddock
School District Fairfax County Public Schools
Others
Senior Community No
Tax ID 1051 03 0014
Ownership Fee Simple
SqFt Source Assessor
Horse Property Y
Horse Feature Horses Allowed
Special Listing Condition Standard
Read Less Info
Want to know what your home might be worth? Contact us for a FREE valuation!

Our team is ready to help you sell your home for the highest possible price ASAP

Bought with Barbara J Ghadban • Weichert, REALTORS
"My job is to find and attract mastery-based agents to the office, protect the culture, and make sure everyone is happy! "


