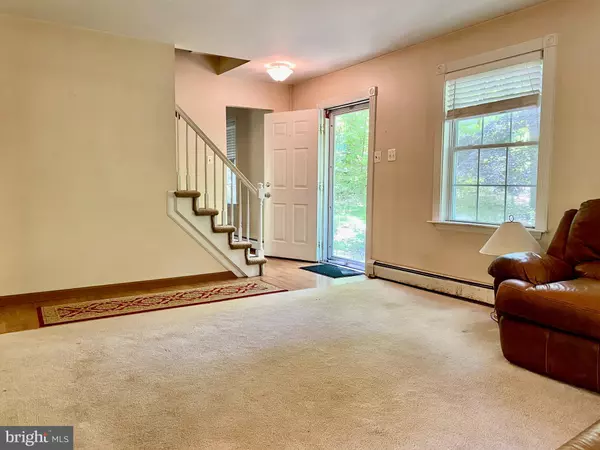For more information regarding the value of a property, please contact us for a free consultation.
Key Details
Sold Price $215,000
Property Type Single Family Home
Sub Type Detached
Listing Status Sold
Purchase Type For Sale
Square Footage 1,752 sqft
Price per Sqft $122
Subdivision Brandywine Woods
MLS Listing ID PACT536748
Sold Date 07/15/21
Style Colonial
Bedrooms 4
Full Baths 1
Half Baths 1
HOA Y/N N
Abv Grd Liv Area 1,752
Originating Board BRIGHT
Year Built 1984
Annual Tax Amount $6,455
Tax Year 2020
Lot Size 1.400 Acres
Acres 1.4
Lot Dimensions 0.00 x 0.00
Property Description
Diamond in the Rough. Welcome to Brandywine Woods in West Brandywine Township. This 4 bedroom home sitting on 1.4 acres with mostly wooded views, waiting for your finishing touches. Two Zone Heat, Water Treatment added in 2019, Whole House Fan, most of the windows have been replaced (Anderson), Peerless Cast Iron Boiler added in 2009. Family room houses the wood burning fire place and has a slider to the two tiered deck which overlooks your beautiful view of nature. Home is being sold as/is. Any inspections are for buyers own knowledge. No repairs will be made. No credits for repairs will be given. Master bath has been gutted, waiting for its new owners to complete.
Location
State PA
County Chester
Area West Brandywine Twp (10329)
Zoning R10
Rooms
Other Rooms Living Room, Dining Room, Bedroom 2, Bedroom 3, Bedroom 4, Kitchen, Family Room, Bedroom 1
Basement Full
Interior
Interior Features Attic/House Fan, Carpet, Ceiling Fan(s), Chair Railings, Crown Moldings, Family Room Off Kitchen, Formal/Separate Dining Room, Recessed Lighting, Wainscotting
Hot Water S/W Changeover, Oil
Heating Hot Water
Cooling None
Flooring Carpet, Ceramic Tile, Laminated
Fireplaces Number 1
Equipment Dryer, Exhaust Fan, Microwave, Refrigerator, Washer
Furnishings No
Appliance Dryer, Exhaust Fan, Microwave, Refrigerator, Washer
Heat Source Oil
Laundry Basement
Exterior
Parking Features Garage - Side Entry, Inside Access
Garage Spaces 7.0
Utilities Available Cable TV, Electric Available
Water Access N
View Trees/Woods
Roof Type Shingle,Pitched
Street Surface Black Top
Accessibility 2+ Access Exits
Attached Garage 1
Total Parking Spaces 7
Garage Y
Building
Lot Description Front Yard, Trees/Wooded, SideYard(s), Rear Yard, Cul-de-sac
Story 2
Sewer On Site Septic
Water Well
Architectural Style Colonial
Level or Stories 2
Additional Building Above Grade, Below Grade
New Construction N
Schools
School District Coatesville Area
Others
Pets Allowed Y
Senior Community No
Tax ID 29-04E-0032
Ownership Fee Simple
SqFt Source Assessor
Acceptable Financing Cash
Horse Property N
Listing Terms Cash
Financing Cash
Special Listing Condition Standard
Pets Allowed Cats OK, Dogs OK
Read Less Info
Want to know what your home might be worth? Contact us for a FREE valuation!

Our team is ready to help you sell your home for the highest possible price ASAP

Bought with Karen Rosano • Springer Realty Group
"My job is to find and attract mastery-based agents to the office, protect the culture, and make sure everyone is happy! "




