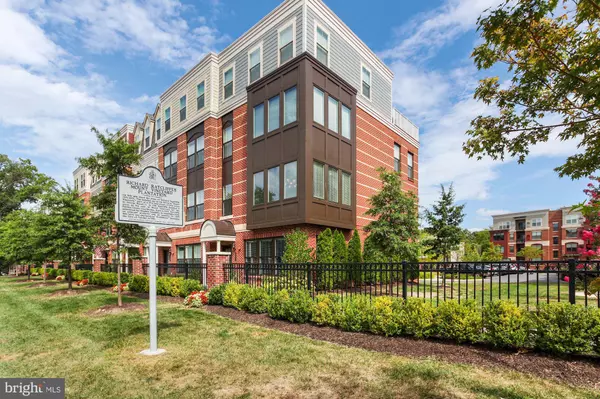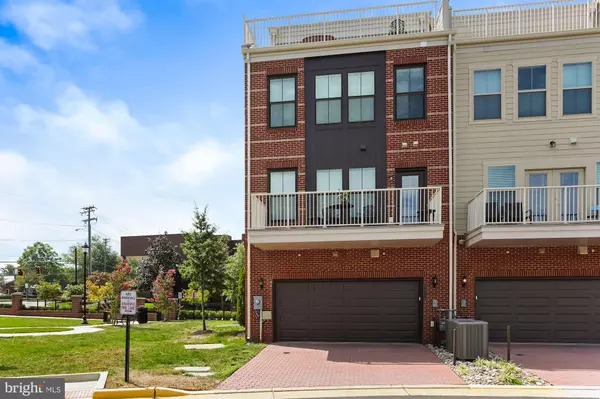For more information regarding the value of a property, please contact us for a free consultation.
Key Details
Sold Price $850,000
Property Type Townhouse
Sub Type End of Row/Townhouse
Listing Status Sold
Purchase Type For Sale
Square Footage 2,794 sqft
Price per Sqft $304
Subdivision Mount Vineyard
MLS Listing ID VAFC120320
Sold Date 12/23/20
Style Contemporary,Colonial,Federal,Traditional
Bedrooms 4
Full Baths 2
Half Baths 3
HOA Fees $118/mo
HOA Y/N Y
Abv Grd Liv Area 2,794
Originating Board BRIGHT
Year Built 2017
Annual Tax Amount $8,593
Tax Year 2020
Lot Size 1,890 Sqft
Acres 0.04
Property Description
OPEN HOUSE Sun 11/15, 1-4*Gorgeous end unit, 2800 sq. ft. townhome on the premier lot in all of Mount Vineyard overlooking courtyard and side common space*Light-filled end-unit with many side windows overlooking common green space**Open, main level with gourmet kitchen that boasts 42? Timberlake recessed panel cabinetry, granite, Moen faucets, Whirlpool SS appliance package (with gas 36" five burner cooktop), recessed lighting package, huge pantry and amazing one-level breakfast bar/island for four stool place setting, tiled backsplash and pendant lighting**Upgraded hardwood flooring on all four levels including all three staircases**One of few homes with paver driveway (most homes with garages can't park cars on driveway/sidewalk) that are allowed to park additional cars**9' ceilings on all four levels**Brick exterior with Hardi paneling*Four wired cable sites including Master bedroom and master bath**Master suite includes large, walk-in closet, and master bath with frameless glass, upgraded tiling with shower seat, double sink & wall-hung TV**Bedroom level laundry with updated front-loading twin wash and front-load dryer**Amazing fourth level recreation room with custom built in bar with kitchen-level cabinetry, granite, wine fridge & sink; hardwood flooring, ceiling fans, recessed lighting, half bath and double-sided see through gas fireplace**Two wonderful decks including a huge, 4th level outdoor space with gas fireplace overlooking Mount Vineyard common space and wooded area in distance**Convenient powder room baths on entry level, kitchen level, and recreation room level**Entry level features bedroom/office with glass French doors, half bath and access to 2-car garage w/ ultra-quiet garage opener**Wired in-ceiling speaker system**90% efficient gas heating with dual-zone hvac system**Oversized, low "E" windows with insulated glass**Six ceiling fans**Very Walkable score of 87 on WalkScore where most errands (banking, restaurants, gym, etc.) can be done on foot**Close to all things City of Fairfax including the convenient Energysaver (CUE) Fairfax City bus system
Location
State VA
County Fairfax City
Zoning PD-R
Rooms
Other Rooms Living Room, Dining Room, Primary Bedroom, Bedroom 2, Bedroom 3, Bedroom 4, Kitchen, Foyer, Recreation Room
Main Level Bedrooms 1
Interior
Hot Water Natural Gas
Heating Forced Air
Cooling Central A/C
Fireplaces Number 1
Fireplaces Type Gas/Propane, Mantel(s), Double Sided
Fireplace Y
Heat Source Natural Gas
Laundry Upper Floor
Exterior
Parking Features Garage - Front Entry, Garage Door Opener, Additional Storage Area, Inside Access
Garage Spaces 4.0
Utilities Available Under Ground
Water Access N
Accessibility None
Attached Garage 2
Total Parking Spaces 4
Garage Y
Building
Lot Description Corner, Landscaping, Level, Premium, Open
Story 4
Foundation Slab
Sewer Public Sewer
Water Public
Architectural Style Contemporary, Colonial, Federal, Traditional
Level or Stories 4
Additional Building Above Grade, Below Grade
New Construction N
Schools
Elementary Schools Providence
Middle Schools Lanier
High Schools Fairfax
School District Fairfax County Public Schools
Others
HOA Fee Include Common Area Maintenance,Lawn Maintenance,Management,Reserve Funds,Road Maintenance,Snow Removal
Senior Community No
Tax ID 57 1 38 033
Ownership Fee Simple
SqFt Source Assessor
Horse Property N
Special Listing Condition Standard
Read Less Info
Want to know what your home might be worth? Contact us for a FREE valuation!

Our team is ready to help you sell your home for the highest possible price ASAP

Bought with Matambira Makanda • Long & Foster Real Estate, Inc.
"My job is to find and attract mastery-based agents to the office, protect the culture, and make sure everyone is happy! "




