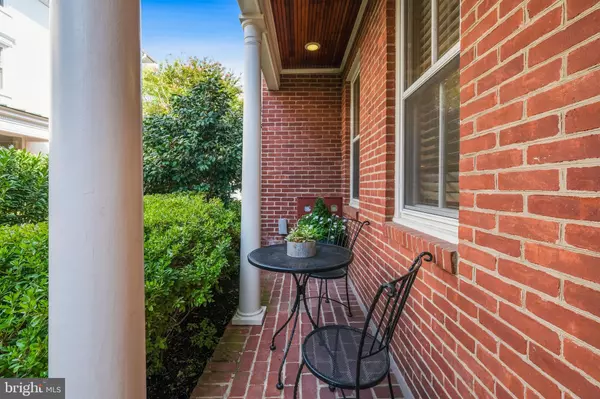For more information regarding the value of a property, please contact us for a free consultation.
Key Details
Sold Price $1,034,612
Property Type Condo
Sub Type Condo/Co-op
Listing Status Sold
Purchase Type For Sale
Square Footage 2,042 sqft
Price per Sqft $506
Subdivision None Available
MLS Listing ID VAAX2002282
Sold Date 10/28/21
Style Traditional
Bedrooms 3
Full Baths 3
Half Baths 1
Condo Fees $576/mo
HOA Y/N N
Abv Grd Liv Area 1,613
Originating Board BRIGHT
Year Built 1981
Annual Tax Amount $9,785
Tax Year 2021
Property Description
St. John's Square is well known for its history and ideal location, right in the heart of Old Town! In the late 1790s St Johns was a military School, then became a military hospital during the war. The Parade Field for the cadets is where this newer row of townhouses is built. 312 South Columbus is a beautifully renovated unique townhouse, overlooking a professionally landscaped courtyard. The sophisticated living room is highlighted with crown molding, a fireplace, built-in bookshelves, pine hardwood floors and a front porch everyone would love to have. The renovated kitchen features walnut cabinets with undercabinet lighting, granite countertops, and an adjoining spacious dining area with chandelier. Open the French doors to an outdoor oasis with Pennsylvania blue stone hardscaping, a built-in firepit, an amazing waterfall feature, and a Blaze professional grill with 3 zones for grilling, rotisserie cooking and smoking. The master suite is spacious featuring a fireplace, built-in cedar closet, a renovated master bath with his and hers baths plus a dressing area. And from the master suite there is a door to the 2nd story covered porch. A cozy guest room, office or 3rd bedroom and full bath are found on the top level along with a newer full laundry. The lower level offers a generously sized family room ideal for gatherings. Two assigned parking spaces are in the private parking lot for St John's Square. All this in a prime Old Town location, a short walk to restaurants, convenience stores and shops.
Location
State VA
County Alexandria City
Zoning RM
Rooms
Other Rooms Living Room, Dining Room, Primary Bedroom, Bedroom 2, Bedroom 3, Kitchen, Family Room, Laundry, Bathroom 2, Bathroom 3, Primary Bathroom
Basement Connecting Stairway
Interior
Interior Features Built-Ins, Cedar Closet(s), Ceiling Fan(s), Central Vacuum, Chair Railings, Crown Moldings, Dining Area, Floor Plan - Traditional, Skylight(s), Soaking Tub, Tub Shower, Walk-in Closet(s), Window Treatments, Wood Floors
Hot Water Electric
Heating Heat Pump(s)
Cooling Heat Pump(s)
Fireplaces Number 2
Fireplaces Type Electric
Equipment Built-In Microwave, Built-In Range, Central Vacuum, Dishwasher, Disposal, Refrigerator, Washer - Front Loading, Dryer - Front Loading
Fireplace Y
Appliance Built-In Microwave, Built-In Range, Central Vacuum, Dishwasher, Disposal, Refrigerator, Washer - Front Loading, Dryer - Front Loading
Heat Source Electric
Laundry Has Laundry
Exterior
Garage Spaces 2.0
Parking On Site 2
Water Access N
View Courtyard
Accessibility None
Total Parking Spaces 2
Garage N
Building
Story 4
Foundation Other
Sewer No Septic System
Water Public
Architectural Style Traditional
Level or Stories 4
Additional Building Above Grade, Below Grade
New Construction N
Schools
School District Alexandria City Public Schools
Others
Pets Allowed Y
HOA Fee Include Common Area Maintenance,Ext Bldg Maint,Management,Reserve Funds,Snow Removal,Water
Senior Community No
Tax ID 074.04-0B-08
Ownership Fee Simple
SqFt Source Estimated
Special Listing Condition Standard
Pets Allowed Number Limit
Read Less Info
Want to know what your home might be worth? Contact us for a FREE valuation!

Our team is ready to help you sell your home for the highest possible price ASAP

Bought with Douglas Ackerson • Redfin Corporation
"My job is to find and attract mastery-based agents to the office, protect the culture, and make sure everyone is happy! "




