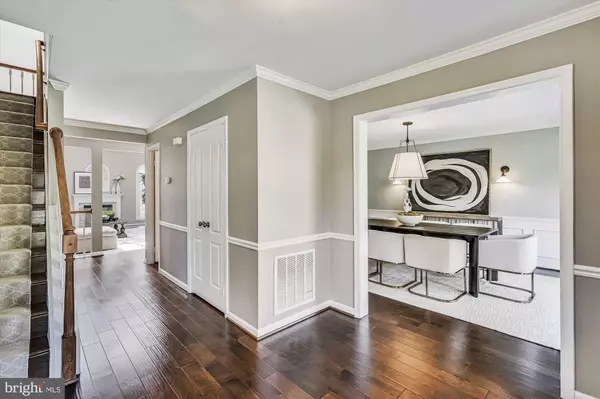For more information regarding the value of a property, please contact us for a free consultation.
Key Details
Sold Price $1,425,000
Property Type Single Family Home
Sub Type Detached
Listing Status Sold
Purchase Type For Sale
Square Footage 5,065 sqft
Price per Sqft $281
Subdivision Robin Glen
MLS Listing ID VAFX1207470
Sold Date 07/23/21
Style Colonial
Bedrooms 4
Full Baths 5
Half Baths 1
HOA Fees $25/ann
HOA Y/N Y
Abv Grd Liv Area 3,364
Originating Board BRIGHT
Year Built 1989
Annual Tax Amount $11,565
Tax Year 2020
Lot Size 9,053 Sqft
Acres 0.21
Property Description
Amazing opportunity to buy a completely turn key Vienna single family home that checks all the boxes! Renovated in 2016 inside, plus a $375k exterior renovation that includes a 3-season huge screened-in-porch with Eze-Breeze enclosure, patio with fire pit, hot tub, built-in gas grill, and a natural gas generator. Inside the home, you'll find a sunlit main level with hardwood floors that flow through the foyer, formal living room, office, huge dining room, large kitchen with island, white cabinets, granite counters, stainless steel appliances and gas cooking. The eat-in kitchen overlooks a large vaulted family room with skylights, luxury vinyl flooring, and wood burning fireplace. The mud room has space for cubbies/hooks, the washer/dryer, and a side entrance with doggy-door to a fully fenced in side yard. The 2-car garage, off the fully-remodeled drive and entrance way, actually fits both cars and storage. Upstairs, you'll find a large primary bedroom with multiple closets, recessed lighting, vaulted ceiling, a sitting area, a dressing area, plus a renovated bathroom with glass enclosed shower, soaking tub, and dual vanity. Each of the 3 secondary bedrooms have recessed lighting, large closets, and an en-suite bath with tub - all have been renovated with new vanities! The basement is entirely finished and carpeted, which offers 2 lower level "rooms" currently used as guest rooms, with another fully renovated bathroom. There's a large rec room and a large game room/media room. So much space! The owners have done a LOT of updating, including: Front Door Replaced 2021, Attic HVAC 2019, patio/hut tub/fire pit/generator, all new fencing, Amherst Stone retaining wall topped with privacy trees 2019, French Doors on Office/Living Room 2019, driveway pavers 2018, screened in porch 2017, Water Heater 2017, 2015(ish) Roof (done by previous owner), Irrigation System, electric fence system in ground. HOA offers block parties and snow removal. Equity membership available to transfer with sale to McLean Swim and Tennis.
Location
State VA
County Fairfax
Zoning 130
Rooms
Other Rooms Living Room, Dining Room, Primary Bedroom, Bedroom 2, Bedroom 3, Bedroom 4, Kitchen, Game Room, Family Room, Den, Breakfast Room, Sun/Florida Room, Laundry, Office, Recreation Room
Basement Fully Finished
Interior
Interior Features Attic, Breakfast Area, Butlers Pantry, Carpet, Ceiling Fan(s), Crown Moldings, Chair Railings, Combination Kitchen/Living, Dining Area, Family Room Off Kitchen, Floor Plan - Open, Formal/Separate Dining Room, Kitchen - Gourmet, Kitchen - Island, Kitchen - Table Space, Primary Bath(s), Recessed Lighting, Skylight(s), Upgraded Countertops, Walk-in Closet(s), WhirlPool/HotTub, Window Treatments, Wood Floors
Hot Water Natural Gas
Heating Heat Pump(s), Zoned, Forced Air, Humidifier
Cooling Central A/C, Zoned
Flooring Hardwood, Carpet
Fireplaces Number 1
Fireplaces Type Wood
Equipment Cooktop, Cooktop - Down Draft, Dishwasher, Disposal, Dryer, Oven - Wall, Refrigerator, Stainless Steel Appliances, Washer, Water Heater
Fireplace Y
Appliance Cooktop, Cooktop - Down Draft, Dishwasher, Disposal, Dryer, Oven - Wall, Refrigerator, Stainless Steel Appliances, Washer, Water Heater
Heat Source Natural Gas
Laundry Main Floor, Has Laundry, Dryer In Unit, Washer In Unit
Exterior
Exterior Feature Patio(s), Screened
Parking Features Garage Door Opener, Garage - Front Entry, Additional Storage Area
Garage Spaces 6.0
Fence Electric
Water Access N
View Garden/Lawn
Roof Type Shingle
Accessibility None
Porch Patio(s), Screened
Attached Garage 2
Total Parking Spaces 6
Garage Y
Building
Lot Description Cul-de-sac, Rear Yard, SideYard(s)
Story 3
Sewer Public Sewer
Water Public
Architectural Style Colonial
Level or Stories 3
Additional Building Above Grade, Below Grade
Structure Type Dry Wall,9'+ Ceilings,High,Vaulted Ceilings
New Construction N
Schools
Elementary Schools Freedom Hill
Middle Schools Kilmer
High Schools Marshall
School District Fairfax County Public Schools
Others
HOA Fee Include Common Area Maintenance,Snow Removal
Senior Community No
Tax ID 0391 30 0013A
Ownership Fee Simple
SqFt Source Assessor
Special Listing Condition Standard
Read Less Info
Want to know what your home might be worth? Contact us for a FREE valuation!

Our team is ready to help you sell your home for the highest possible price ASAP

Bought with Keith K Min • Samson Properties
"My job is to find and attract mastery-based agents to the office, protect the culture, and make sure everyone is happy! "




