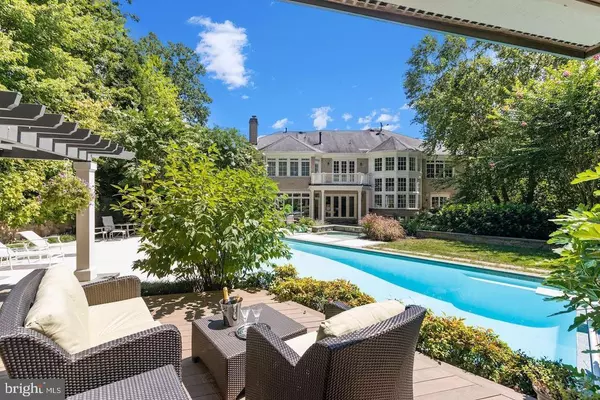For more information regarding the value of a property, please contact us for a free consultation.
Key Details
Sold Price $3,350,000
Property Type Single Family Home
Sub Type Detached
Listing Status Sold
Purchase Type For Sale
Square Footage 10,475 sqft
Price per Sqft $319
Subdivision Garfield Park
MLS Listing ID VAFX2004418
Sold Date 06/30/21
Style Colonial,Contemporary
Bedrooms 7
Full Baths 9
Half Baths 2
HOA Y/N N
Abv Grd Liv Area 7,300
Originating Board BRIGHT
Year Built 2003
Annual Tax Amount $27,843
Tax Year 2021
Lot Size 1.093 Acres
Acres 1.09
Property Description
Beautiful and exquisit with contemporary flair !! Sited on over one acre with a breathtaking "Resort style" setting that includes a swimming pool, spa, tranquille stone water fall, porches, terraces and a terrific guest/ pool house with vaulted ceiling, kitchenette, private bath, changing room with shower and bath and additional play grounds. Over one million spent to create this gorgeous ambiance for exterior entertaining and private relaxation. The main level features a grand marble foyer from the front to the back of the house offering great flow for entertaining, a dramatic twin staircase flanked by a wall of bay windows on 3 levels overlooking the spectacular water fall, an elegant living room with marble fireplace, banquet sized dining room with adjoining bottlers pantry, private study that can be used as a first floor bedroom with a full bathroom and balcony overlooking the backyard. The family areas are designed for comfortable day to day living with a back staircase, gorgeous views to the pool and water fall, including a morning room with covered patio, a delightful family room with fireplace and built in bookcases, and a chef's kitchen with custom contemporary cabinets, granite counters, center island, breakfast bar, big bay window, desk, Sub Zero, Thermador and Bosch appliances. The garage entry area, includes a mud room with coat closet, a spacious laundry room with access to the backyard, second powder room, a third staircase to the upper master studio and access to the 3 car garage. The upper level features an expansive master suite starting with an elegant rotonda vestibule which opens to the private sitting room and bedroom with double sided fireplace, 11 ft tray ceiling and a balcony overlooking the gorgeous backyard. His and Hers luxurious marble bathrooms, walk in closets and a studio/ exercise room. The upper level offers three additional large bedrooms with en-suite baths and a sizable office with balcony. The walk out lower level is an " entertainer's dream" featuring a Recreation room with a large bay window, French doors opening to a covered slate patio , a perfect spot to enjoy the serene water fall, a Billiard room, home theater, game room, fully equipped bar and a powder room. The second part of the lower level includes a guest bedroom with full bathroom, sauna, gym/ exercise room and a huge storage room. Built by Yeonas & Ellis, this " Regency style" has a total of 10, 500 sq ft with high end features including: " Beech" hardwood floors and 11 ft ceilings on the main and upper levels, tall semi-solid masonite interior doors, new LED recessed lights and new hardware throughout, built in audio system in multiple rooms, sprinkler system, generator, exterior lighting, 40 year GAF slateline roof, all brick exterior and a circular driveway. The Reserve is one of Mclean's most prestigious neighborhoods that offers around- the clock security and other services from the security staff stationed at the Reserve's Gatehouse.
Location
State VA
County Fairfax
Zoning 110
Rooms
Basement Daylight, Full
Main Level Bedrooms 2
Interior
Interior Features 2nd Kitchen, Bar, Breakfast Area, Built-Ins, Butlers Pantry, Crown Moldings, Entry Level Bedroom, Family Room Off Kitchen, Floor Plan - Open, Kitchen - Island, Kitchen - Gourmet, Laundry Chute, Recessed Lighting, Sauna, Sprinkler System, Studio, Walk-in Closet(s), WhirlPool/HotTub, Wood Floors
Hot Water Natural Gas
Heating Forced Air
Cooling Central A/C
Fireplaces Number 2
Heat Source Natural Gas
Exterior
Parking Features Garage - Side Entry
Garage Spaces 3.0
Water Access N
Accessibility Other
Attached Garage 3
Total Parking Spaces 3
Garage Y
Building
Story 3
Sewer Public Sewer
Water Public
Architectural Style Colonial, Contemporary
Level or Stories 3
Additional Building Above Grade, Below Grade
New Construction N
Schools
School District Fairfax County Public Schools
Others
Senior Community No
Tax ID 0204 29 0072
Ownership Fee Simple
SqFt Source Assessor
Special Listing Condition Standard
Read Less Info
Want to know what your home might be worth? Contact us for a FREE valuation!

Our team is ready to help you sell your home for the highest possible price ASAP

Bought with Rima G Tannous • Long & Foster Real Estate, Inc.
"My job is to find and attract mastery-based agents to the office, protect the culture, and make sure everyone is happy! "




