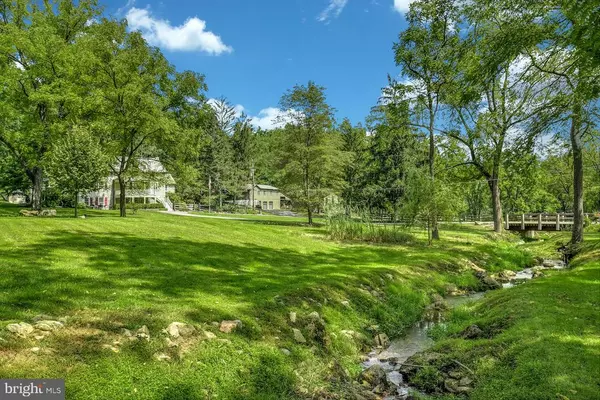For more information regarding the value of a property, please contact us for a free consultation.
Key Details
Sold Price $975,000
Property Type Single Family Home
Sub Type Detached
Listing Status Sold
Purchase Type For Sale
Square Footage 4,124 sqft
Price per Sqft $236
Subdivision None Available
MLS Listing ID PANH107726
Sold Date 04/12/21
Style Other
Bedrooms 3
Full Baths 2
HOA Y/N N
Abv Grd Liv Area 3,500
Originating Board BRIGHT
Year Built 1830
Annual Tax Amount $8,466
Tax Year 2020
Lot Size 14.000 Acres
Acres 14.0
Lot Dimensions 0.00 x 0.00
Property Description
Encompassed by 47 acres of woods and open space, Cross Creek Farm sits high on a scenic hillside. A long driveway approaches this extraordinary country complex, easily reached from New York City and Philadelphia. A modest 1830 log home has evolved over decades into a captivating three bedroom residence with a covered front porch and stone and clapboard exterior. Filled with rustic charm and modern comforts, centuries old rooms are highlighted by wide plank random width pine floors, deep silled windows, log walls and exposed wood beams. A stone floor-to-ceiling fireplace accents the living room with access to a flagstone patio, and the lower level provides excellent home office space. A walk of the grounds leads to a shooting range, putting green, garage space with workshop and art studio, and a spacious guest studio with great room, full bath, and kitchen. Tucked away deep in the woods is a private cabin showcasing the natural beauty and tranquility of this very special venue. Whether a full-time residence or weekend hideaway, Cross Creek Farm offers limitless ways to live, work and play. Lehigh Valley destinations, Delaware River villages and essential traffic corridors routes are swiftly reached from the convenient location.
Location
State PA
County Northampton
Area Williams Twp (12436)
Zoning R15
Rooms
Other Rooms Living Room, Dining Room, Primary Bedroom, Bedroom 2, Bedroom 3, Kitchen, Family Room, Den, Foyer, Laundry, Mud Room, Office, Full Bath
Basement Full, Outside Entrance, Partially Finished, Walkout Level
Interior
Interior Features Built-Ins, Carpet, Ceiling Fan(s), Central Vacuum, Chair Railings, Floor Plan - Traditional, Recessed Lighting, Stall Shower, Tub Shower, Walk-in Closet(s), Wood Floors
Hot Water Electric, Propane
Heating Hot Water
Cooling Central A/C
Flooring Ceramic Tile, Carpet, Hardwood
Fireplaces Number 1
Fireplaces Type Mantel(s), Wood, Stone
Equipment Central Vacuum, Dishwasher, Cooktop, Exhaust Fan, Oven - Wall, Water Heater
Fireplace Y
Window Features Skylights
Appliance Central Vacuum, Dishwasher, Cooktop, Exhaust Fan, Oven - Wall, Water Heater
Heat Source Oil, Propane - Leased
Laundry Lower Floor, Hookup
Exterior
Exterior Feature Porch(es), Patio(s)
Parking Features Garage - Side Entry
Garage Spaces 4.0
Water Access N
View Panoramic
Roof Type Slate
Accessibility None
Porch Porch(es), Patio(s)
Total Parking Spaces 4
Garage Y
Building
Lot Description Additional Lot(s), Front Yard, Not In Development, Partly Wooded, Rear Yard, SideYard(s), Stream/Creek
Story 2
Sewer On Site Septic
Water Well
Architectural Style Other
Level or Stories 2
Additional Building Above Grade, Below Grade
Structure Type Wood Ceilings,Beamed Ceilings,Log Walls
New Construction N
Schools
School District Wilson Area
Others
Senior Community No
Tax ID N9-7-25-0836
Ownership Fee Simple
SqFt Source Assessor
Special Listing Condition Standard
Read Less Info
Want to know what your home might be worth? Contact us for a FREE valuation!

Our team is ready to help you sell your home for the highest possible price ASAP

Bought with Mike Dragotta • Coldwell Banker Hearthside-Allentown
"My job is to find and attract mastery-based agents to the office, protect the culture, and make sure everyone is happy! "




