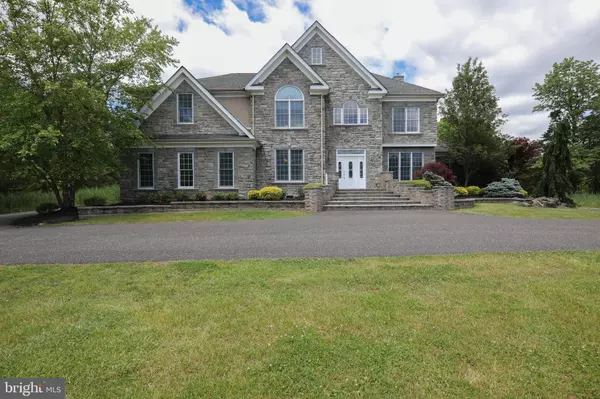For more information regarding the value of a property, please contact us for a free consultation.
Key Details
Sold Price $730,000
Property Type Single Family Home
Sub Type Detached
Listing Status Sold
Purchase Type For Sale
Square Footage 4,756 sqft
Price per Sqft $153
Subdivision None Available
MLS Listing ID NJBL2003238
Sold Date 11/30/21
Style Colonial,Contemporary
Bedrooms 5
Full Baths 4
Half Baths 1
HOA Y/N N
Abv Grd Liv Area 4,756
Originating Board BRIGHT
Year Built 2007
Annual Tax Amount $17,304
Tax Year 2020
Lot Size 6.500 Acres
Acres 6.5
Lot Dimensions 0.00 x 0.00
Property Description
Fall in love with this Stunning Custom Home in the highly sought after Evesham Township. Over 4700 square foot of luxury living, backing to a picturesque Backyard with room for a pool. This resort estate home with distinguished Stone front, boasts a stunning presence with over 7 acres of lushly landscaped grounds accented with custom hardscaping and lighting. As you enter the dramatic two story foyer, you are greeted with soaring ceilings, grand wrought iron staircase, gorgeous rose marble flooring, Crown and box molding and an exquisite Chandelier! The Foyer is flanked by the gracious and elegant Dining Room and office with beautiful vaulted ceilings, decorative lighting, custom moldings, exquisite hardwood flooring, and large wall of windows showcasing the beautiful grounds and flooding the home with warmth and sunlight. The dramatic two-story Family Room features Brazilian cherry hardwood flooring, recessed lights, boxed vaulted ceil, double sided stone gas fireplace, arched windows and doorways, and surround sound. As you go through the arched, French double doors to enter the sun room, notice the wall of windows, floor to ceiling stone fire place and hardwood flooring. The Gourmet Kitchen offers everything you can think of, from the expansive kitchen island with granite countertops and counter seating, 42" gorgeous custom cabinetry, Custom backsplash, Stainless Steel appliances, butler pantry, trash compactor, double dishwasher, and tile floors. The kitchen is open to the elegant breakfast room with vaulted ceiling, arched windows overlooking the beautiful backyard. This main level offers a powder room, a laundry room and a gym/game room. As you go up the stairs to the second level, the open balcony hallway with boxed moldings leads to a Princess Suite with a private bathroom, two bedrooms sharing a Jack and Jill bath, and a hallway full bathroom. Retreat to the sprawling Owner's Suite with Sitting Room, tray ceiling, crown moldings, fireplace, hardwood flooring, 2 large walk-in closets, and a Luxurious Master Bath with Jacuzzi tub, full glass shower with spa jets, double sink vanity, and custom tiled flooring. Enjoy summer evenings on the rear yard paver patio with built in grill and cooking area, and a playset overlooking the private treed backyard. Additional amenities include extensive hardscaping, recessed lighting, built in speaker system, security system, irrigation system, and three car garage. This home is situated on 5.5 acres in Marlton and 1.47 acres in Mt. Laurel. Within minutes are a wide array of shopping, restaurants, and recreational activities. Enjoy Marlton's wonderful downtown, excellent schools, social events, and so much more. Make your appointment to see it today!
Location
State NJ
County Burlington
Area Evesham Twp (20313)
Zoning RESIDENTIAL
Rooms
Other Rooms Dining Room, Primary Bedroom, Bedroom 2, Bedroom 3, Bedroom 4, Bedroom 5, Kitchen, Family Room, Sun/Florida Room, Other, Office
Interior
Interior Features Butlers Pantry, Dining Area, Stall Shower, WhirlPool/HotTub
Hot Water Natural Gas
Heating Forced Air
Cooling Central A/C
Flooring Carpet, Hardwood, Tile/Brick
Fireplaces Number 3
Fireplaces Type Stone
Equipment Built-In Range, Dishwasher, Disposal, Refrigerator, Trash Compactor, Oven - Self Cleaning
Fireplace Y
Window Features Bay/Bow
Appliance Built-In Range, Dishwasher, Disposal, Refrigerator, Trash Compactor, Oven - Self Cleaning
Heat Source Natural Gas
Laundry Main Floor
Exterior
Exterior Feature Patio(s)
Parking Features Garage - Side Entry, Garage Door Opener, Inside Access
Garage Spaces 9.0
Utilities Available Cable TV
Water Access N
Roof Type Pitched,Shingle
Accessibility None
Porch Patio(s)
Attached Garage 3
Total Parking Spaces 9
Garage Y
Building
Story 2
Foundation Concrete Perimeter, Slab
Sewer Public Sewer
Water Public
Architectural Style Colonial, Contemporary
Level or Stories 2
Additional Building Above Grade, Below Grade
Structure Type 9'+ Ceilings,Cathedral Ceilings
New Construction N
Schools
School District Evesham Township
Others
Senior Community No
Tax ID 13-00011 51-00009
Ownership Fee Simple
SqFt Source Estimated
Security Features Security System
Special Listing Condition Standard
Read Less Info
Want to know what your home might be worth? Contact us for a FREE valuation!

Our team is ready to help you sell your home for the highest possible price ASAP

Bought with Gazi Ataseven • HomeSmart Realty Advisors
"My job is to find and attract mastery-based agents to the office, protect the culture, and make sure everyone is happy! "




