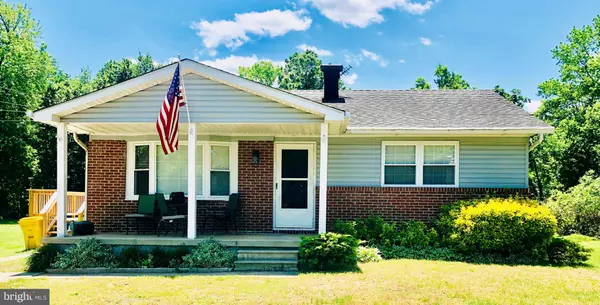For more information regarding the value of a property, please contact us for a free consultation.
Key Details
Sold Price $225,000
Property Type Single Family Home
Sub Type Detached
Listing Status Sold
Purchase Type For Sale
Square Footage 884 sqft
Price per Sqft $254
Subdivision Stone Haven
MLS Listing ID MDAA437260
Sold Date 07/07/20
Style Ranch/Rambler
Bedrooms 3
Full Baths 1
HOA Y/N N
Abv Grd Liv Area 884
Originating Board BRIGHT
Year Built 1967
Annual Tax Amount $2,116
Tax Year 2019
Lot Size 0.430 Acres
Acres 0.43
Property Description
Adorable Single Family Home Coming Soon located in a Water Priviledged Community "Stone Haven". The curb appeal is very nice & well kept up. The front covered porch is great to sit, relax & enjoy the sounds of the surrounding nature, enjoying the seasonal breezes & watching the sunset. The interior offers 3 Bedrooms & 1 Full Bath with a Jacuzzi tub. The kitchen has lots of cabinet space & space for a table. The ORIGINAL hardwood flooring is underneath the carpeting It looks to be in great condition from the areas that were visible to be seen throughout the home. The Unfinished Basement offers so much potential for finishing it. The Basement offers a Wood Burning Brick/Stone Fireplace, 2 sump pumps, Laundry RM, Workshop/Storage Area ,Updated copper pipes, New Electric Panel 2010. When you walk up from the BSMT you can either enter the kitchen or go out the rear storm door leading to the brand new custom built walk down deck completed Nov. 2019. The oversized spacious paved driveway can easily fit 6 vehicles. The rear open flat well maintained back yard includes a shed with electric. It was being used as a work shop, storage for a motorcycle & the riding lawn mower. The community offers a lot of amenities to enjoy.
Location
State MD
County Anne Arundel
Zoning R2
Rooms
Other Rooms Living Room, Sitting Room, Bedroom 2, Bedroom 3, Kitchen, Basement, Bedroom 1, Laundry, Bathroom 1, Hobby Room
Basement Other, Connecting Stairway, Space For Rooms, Sump Pump, Unfinished
Main Level Bedrooms 3
Interior
Interior Features Attic, Carpet, Ceiling Fan(s), Family Room Off Kitchen, Kitchen - Eat-In, Kitchen - Table Space, Tub Shower, Entry Level Bedroom
Hot Water Electric
Heating Central, Forced Air
Cooling Ceiling Fan(s), Central A/C
Flooring Hardwood, Carpet, Concrete, Laminated, Wood
Fireplaces Number 1
Fireplaces Type Brick, Stone, Wood
Equipment Dishwasher, Dryer, Dryer - Electric, Exhaust Fan, Refrigerator, Stove, Washer, Washer/Dryer Stacked, Water Heater
Furnishings No
Fireplace Y
Window Features Screens
Appliance Dishwasher, Dryer, Dryer - Electric, Exhaust Fan, Refrigerator, Stove, Washer, Washer/Dryer Stacked, Water Heater
Heat Source Electric
Laundry Basement
Exterior
Exterior Feature Deck(s)
Garage Spaces 6.0
Utilities Available Cable TV Available, Electric Available, Water Available
Waterfront N
Water Access Y
View Garden/Lawn
Roof Type Architectural Shingle
Accessibility Level Entry - Main, Other
Porch Deck(s)
Parking Type Driveway
Total Parking Spaces 6
Garage N
Building
Lot Description Cleared, Front Yard, Level, Landscaping, Open, Private, Rear Yard
Story 2
Sewer Public Sewer
Water Public
Architectural Style Ranch/Rambler
Level or Stories 2
Additional Building Above Grade, Below Grade
New Construction N
Schools
Elementary Schools Freetown
Middle Schools Marley
High Schools Glen Burnie
School District Anne Arundel County Public Schools
Others
Pets Allowed Y
Senior Community No
Tax ID 020375119121050
Ownership Fee Simple
SqFt Source Assessor
Security Features Security System
Acceptable Financing Contract, VA, Cash, Conventional, FHA
Horse Property N
Listing Terms Contract, VA, Cash, Conventional, FHA
Financing Contract,VA,Cash,Conventional,FHA
Special Listing Condition Standard
Pets Description No Pet Restrictions
Read Less Info
Want to know what your home might be worth? Contact us for a FREE valuation!

Our team is ready to help you sell your home for the highest possible price ASAP

Bought with Kimberly F Wolfe • RE/MAX Leading Edge

"My job is to find and attract mastery-based agents to the office, protect the culture, and make sure everyone is happy! "




