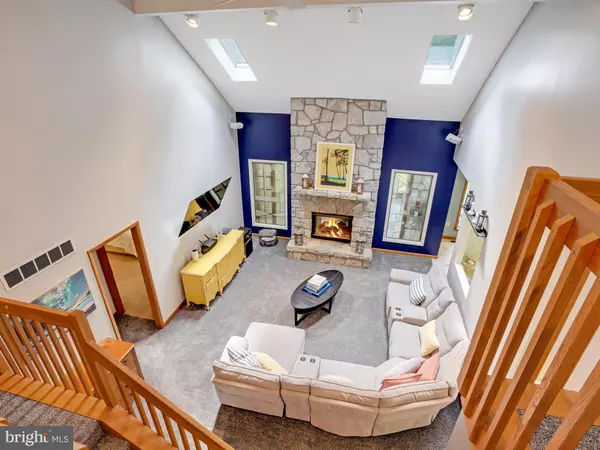For more information regarding the value of a property, please contact us for a free consultation.
Key Details
Sold Price $485,000
Property Type Single Family Home
Sub Type Detached
Listing Status Sold
Purchase Type For Sale
Square Footage 3,642 sqft
Price per Sqft $133
Subdivision Fox Run
MLS Listing ID PACT515702
Sold Date 10/15/20
Style Contemporary
Bedrooms 4
Full Baths 2
Half Baths 1
HOA Y/N N
Abv Grd Liv Area 3,642
Originating Board BRIGHT
Year Built 1993
Annual Tax Amount $7,917
Tax Year 2020
Lot Size 3.800 Acres
Acres 3.8
Lot Dimensions 0.00 x 0.00
Property Description
Welcome to your New Home Sweet Country Home! ***Top 10 Thing the Seller Loves About The Home*** 1) Love having all the property - lots of privacy from all the windows and in the yard. 2) From every window, there are beautiful amazing view of the woods and the changing colors and activities of nature. 3) You feel like there is no one for miles in the home, but we're very close to Saint Peters Village which we love (especially the Saint Peter's Village Bakery). 4) Very convenient for food delivery, shopping, eateries, Coventry Mall, Philadelphia Premium Outlets, etc. 5) It's so peaceful, quiet and safe. When we pull into the driveway, we know we're in our haven away from f the world. 6) We love the access in the back of the property to Coventry Woods and exploring the 688 acres of preserved woodland. 7) Lots of great places close by like Hopewell Furnace (like stepping back in time - has tours, animals, hiking, fishing and love picking apples) and French Creek State Park and Fernbrook Park for hiking, biking, fishing as well - never bored! 8) We're going to miss our backyard campfires around our stone fire ring. 9) Easy access to Route 100, PA Turnpike and Route 422 to get anywhere we need to go. 10) We're also going to miss all the varieties of birds, deer, other wildlife and the amazing snow views. Lots of Updates to Love including: Commercial Gutters (2020), New Roof, Garage Doors and Carpet (2019), Driveway (2019), Dishwasher (2016) Refrigerator and Oven (2015) Come see today and find your favorites!
Location
State PA
County Chester
Area North Coventry Twp (10317)
Zoning FR1
Rooms
Other Rooms Dining Room, Primary Bedroom, Bedroom 2, Bedroom 3, Bedroom 4, Kitchen, Sun/Florida Room, Great Room, Bathroom 1, Bathroom 2, Bonus Room, Primary Bathroom
Basement Full
Main Level Bedrooms 1
Interior
Interior Features Attic, Carpet, Ceiling Fan(s), Chair Railings, Crown Moldings, Entry Level Bedroom, Family Room Off Kitchen, Formal/Separate Dining Room, Kitchen - Island, Pantry, Primary Bath(s), Skylight(s), Stall Shower, Tub Shower, Walk-in Closet(s), Window Treatments
Hot Water Propane
Heating Heat Pump(s), Forced Air, Heat Pump - Gas BackUp
Cooling Central A/C
Flooring Carpet, Ceramic Tile
Fireplaces Number 1
Fireplaces Type Double Sided, Fireplace - Glass Doors, Gas/Propane, Heatilator, Mantel(s), Stone
Equipment Built-In Microwave, Cooktop, Dishwasher, Dryer, Exhaust Fan, Oven - Double, Oven - Wall, Oven/Range - Electric, Refrigerator, Washer, Water Heater
Fireplace Y
Appliance Built-In Microwave, Cooktop, Dishwasher, Dryer, Exhaust Fan, Oven - Double, Oven - Wall, Oven/Range - Electric, Refrigerator, Washer, Water Heater
Heat Source Electric, Propane - Leased
Laundry Main Floor
Exterior
Exterior Feature Deck(s)
Parking Features Basement Garage, Garage - Side Entry, Garage Door Opener
Garage Spaces 6.0
Utilities Available Cable TV, Phone, Propane, Under Ground
Water Access N
Roof Type Architectural Shingle
Street Surface Paved
Accessibility None
Porch Deck(s)
Road Frontage Boro/Township
Attached Garage 3
Total Parking Spaces 6
Garage Y
Building
Lot Description Cleared, Front Yard, Irregular, Landscaping, Level, Open, Rear Yard, SideYard(s), Sloping, Trees/Wooded
Story 2.5
Foundation Concrete Perimeter
Sewer On Site Septic
Water Well
Architectural Style Contemporary
Level or Stories 2.5
Additional Building Above Grade, Below Grade
Structure Type Cathedral Ceilings,Dry Wall,9'+ Ceilings,Vaulted Ceilings
New Construction N
Schools
Elementary Schools French Creek
Middle Schools Owen J Roberts
High Schools Owen J Roberts
School District Owen J Roberts
Others
Pets Allowed Y
Senior Community No
Tax ID 17-02 -0168
Ownership Fee Simple
SqFt Source Assessor
Security Features Carbon Monoxide Detector(s),Smoke Detector
Acceptable Financing Cash, Conventional, FHA, USDA, VA
Horse Property N
Listing Terms Cash, Conventional, FHA, USDA, VA
Financing Cash,Conventional,FHA,USDA,VA
Special Listing Condition Standard
Pets Allowed No Pet Restrictions
Read Less Info
Want to know what your home might be worth? Contact us for a FREE valuation!

Our team is ready to help you sell your home for the highest possible price ASAP

Bought with Andrea L. Szlavik Rothsching • Keller Williams Realty Group
"My job is to find and attract mastery-based agents to the office, protect the culture, and make sure everyone is happy! "




