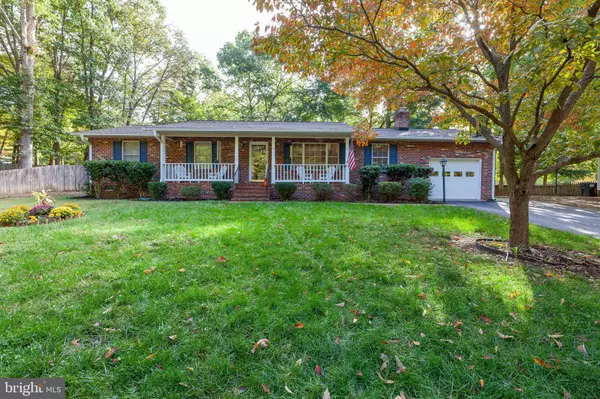For more information regarding the value of a property, please contact us for a free consultation.
Key Details
Sold Price $280,000
Property Type Single Family Home
Sub Type Detached
Listing Status Sold
Purchase Type For Sale
Square Footage 1,456 sqft
Price per Sqft $192
Subdivision Hamlin Hills
MLS Listing ID VAST226762
Sold Date 12/18/20
Style Ranch/Rambler
Bedrooms 3
Full Baths 2
HOA Y/N N
Abv Grd Liv Area 1,456
Originating Board BRIGHT
Year Built 1988
Annual Tax Amount $2,128
Tax Year 2020
Lot Size 0.287 Acres
Acres 0.29
Property Description
Charming Rambler in Hamlin Hills! No HOA! 3 Bedrooms 2 Bathrooms; 1 Car Garage on a nice level lot! Great home close to everything! It has a nice eat-in Kitchen with Corian Countertops which opens to a Sun Room to enjoy! Living Room and there is also a Family Room (or can be used as a Dining Room) with a Brick Wood-Burning Fireplace to cozy up to on those chilly evenings! Walk down the hallway and you will find the Guest Bathroom (Full Bathroom) along with the 2 additional Bedrooms; and the Owners Bedroom with its own Bathroom. Laundry Room has great storage and is located off of the Kitchen. All appliances convey including Front Loader Washer and Dryer; and recently installed was a New Stove; New Dishwasher; and a New Dryer Exhaust System! There is also a 1 Car Garage with lots of storage including a "Storm Shelter" which has phone accessibility as well! The Garage has a New Garage Door and Motor! The Storage Shed in the backyard has electricity; and there is also a small Deck! And lets not forget the Covered Front Porch! There is plenty of parking to include extra parking on the side of the home; driveway; and off-street parking as well. There is a partial fence in the backyard and it would not take much to make it complete. There were also New Gutter Guards recently installed as well as a New Hot Water Heater! Refrigerator does not have an icemaker. Located in South Stafford for $280,000! This will not last long!
Location
State VA
County Stafford
Zoning R1
Rooms
Other Rooms Living Room, Primary Bedroom, Bedroom 2, Bedroom 3, Kitchen, Family Room, Sun/Florida Room, Laundry, Bathroom 2
Main Level Bedrooms 3
Interior
Interior Features Breakfast Area, Carpet, Ceiling Fan(s), Combination Kitchen/Dining, Entry Level Bedroom, Family Room Off Kitchen, Floor Plan - Traditional, Kitchen - Eat-In, Kitchen - Table Space, Stall Shower, Tub Shower, Upgraded Countertops, Window Treatments
Hot Water Electric
Heating Central, Programmable Thermostat, Forced Air, Heat Pump(s)
Cooling Central A/C
Flooring Carpet, Vinyl
Fireplaces Number 1
Fireplaces Type Fireplace - Glass Doors, Mantel(s), Screen, Wood, Brick
Equipment Dishwasher, Disposal, Dryer - Front Loading, Energy Efficient Appliances, Exhaust Fan, Oven/Range - Electric, Refrigerator, Washer - Front Loading, Water Heater
Furnishings No
Fireplace Y
Window Features Double Pane,Screens
Appliance Dishwasher, Disposal, Dryer - Front Loading, Energy Efficient Appliances, Exhaust Fan, Oven/Range - Electric, Refrigerator, Washer - Front Loading, Water Heater
Heat Source Central, Natural Gas
Laundry Dryer In Unit, Main Floor, Washer In Unit
Exterior
Exterior Feature Deck(s), Porch(es), Roof
Parking Features Additional Storage Area, Built In, Garage - Front Entry, Garage Door Opener, Inside Access
Garage Spaces 5.0
Fence Partially
Water Access N
Roof Type Composite
Street Surface Paved
Accessibility None
Porch Deck(s), Porch(es), Roof
Road Frontage City/County
Attached Garage 1
Total Parking Spaces 5
Garage Y
Building
Lot Description Front Yard, Landscaping, Level, Rear Yard, SideYard(s)
Story 1
Foundation Crawl Space
Sewer Public Sewer
Water Public
Architectural Style Ranch/Rambler
Level or Stories 1
Additional Building Above Grade, Below Grade
New Construction N
Schools
School District Stafford County Public Schools
Others
Pets Allowed Y
Senior Community No
Tax ID 54-U-1- -7
Ownership Fee Simple
SqFt Source Assessor
Security Features Smoke Detector
Acceptable Financing Cash, Conventional, FHA, VA, VHDA
Horse Property N
Listing Terms Cash, Conventional, FHA, VA, VHDA
Financing Cash,Conventional,FHA,VA,VHDA
Special Listing Condition Standard
Pets Allowed No Pet Restrictions
Read Less Info
Want to know what your home might be worth? Contact us for a FREE valuation!

Our team is ready to help you sell your home for the highest possible price ASAP

Bought with Glenda J Morales • Weichert, REALTORS
"My job is to find and attract mastery-based agents to the office, protect the culture, and make sure everyone is happy! "




