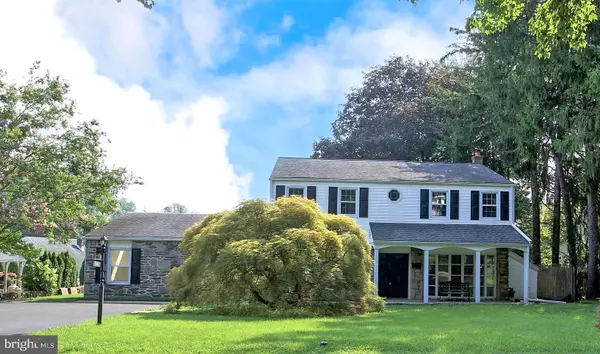For more information regarding the value of a property, please contact us for a free consultation.
Key Details
Sold Price $720,000
Property Type Single Family Home
Sub Type Detached
Listing Status Sold
Purchase Type For Sale
Square Footage 3,067 sqft
Price per Sqft $234
Subdivision Marilyn Park
MLS Listing ID PADE2003440
Sold Date 09/10/21
Style Colonial
Bedrooms 4
Full Baths 2
Half Baths 1
HOA Y/N N
Abv Grd Liv Area 3,067
Originating Board BRIGHT
Year Built 1966
Annual Tax Amount $9,262
Tax Year 2020
Lot Size 10,062 Sqft
Acres 0.23
Lot Dimensions 92.00 x 115.00
Property Description
Set on a tree lined street, this absolutely gorgeous and completely renovated home features 4 bedrooms, 2.1 bathrooms and has over 3,000+ square feet of stunning living space. The covered front porch gravitates you in to the first-floor center hall which boasts a living room, dining room, butlers pantry with sink and beverage center, office and large sun room with vaulted ceilings. The kitchen exudes sophistication and modern design with stainless steel appliances, quartz countertops, custom built bench for the eat in kitchen which opens to the family room. The large family room has glass doors that lead to a flagstone covered porch and level back yard, perfect for entertaining. Rear mud/ laundry room, powder room, and beautiful hardwood floors throughout complete the first floor. The second level features a luxurious main bedroom retreat, two walk in closets, en-suite with double vanities, & tiled walk-in shower. 3 additional spacious bedrooms with generous closets and a full hall bathroom with double vanity and tiled tub complete the upper level. This airy and light filled home is move in ready and waiting to tell its next story!
Location
State PA
County Delaware
Area Haverford Twp (10422)
Zoning RES
Rooms
Other Rooms Living Room, Dining Room, Primary Bedroom, Bedroom 2, Bedroom 3, Bedroom 4, Kitchen, Family Room, Breakfast Room, Great Room, Mud Room, Office, Primary Bathroom, Full Bath
Basement Unfinished, Full
Interior
Interior Features Breakfast Area, Butlers Pantry, Formal/Separate Dining Room, Kitchen - Eat-In, Primary Bath(s), Upgraded Countertops, Wood Floors
Hot Water Natural Gas
Heating Forced Air
Cooling Central A/C
Flooring Hardwood
Equipment Range Hood, Stainless Steel Appliances, Microwave, Dishwasher
Fireplace N
Window Features Double Pane,Skylights
Appliance Range Hood, Stainless Steel Appliances, Microwave, Dishwasher
Heat Source Natural Gas
Laundry Main Floor
Exterior
Exterior Feature Patio(s), Porch(es)
Water Access N
Accessibility None
Porch Patio(s), Porch(es)
Garage N
Building
Story 2
Sewer Public Sewer
Water Public
Architectural Style Colonial
Level or Stories 2
Additional Building Above Grade, Below Grade
New Construction N
Schools
School District Haverford Township
Others
Senior Community No
Tax ID 22-04-00045-27
Ownership Fee Simple
SqFt Source Assessor
Special Listing Condition Standard
Read Less Info
Want to know what your home might be worth? Contact us for a FREE valuation!

Our team is ready to help you sell your home for the highest possible price ASAP

Bought with Alecia Nicole Jankowski • Kurfiss Sotheby's International Realty
"My job is to find and attract mastery-based agents to the office, protect the culture, and make sure everyone is happy! "




