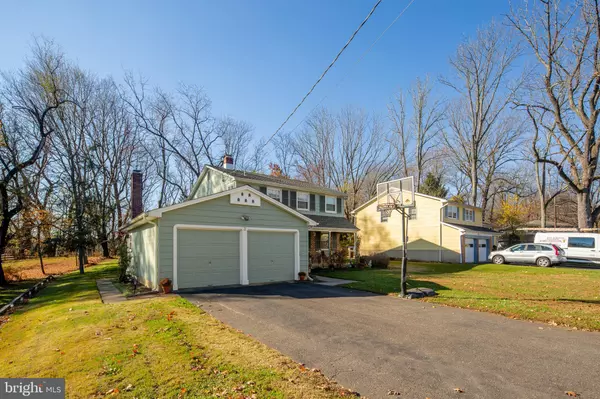For more information regarding the value of a property, please contact us for a free consultation.
Key Details
Sold Price $419,900
Property Type Single Family Home
Sub Type Detached
Listing Status Sold
Purchase Type For Sale
Square Footage 2,159 sqft
Price per Sqft $194
Subdivision Old Orchard
MLS Listing ID NJCD2012476
Sold Date 01/31/22
Style Prairie
Bedrooms 4
Full Baths 2
Half Baths 1
HOA Y/N N
Abv Grd Liv Area 2,159
Originating Board BRIGHT
Year Built 1965
Annual Tax Amount $9,661
Tax Year 2021
Lot Dimensions 70.00 x 150.00
Property Description
Don't miss this rare opportunity to make an Old Orchard cul-de-sac home yours!
This home sees very limited street traffic and backs up to 100 acres of church-owned land zoned for farming.
Watch the sunrise from the front porch, the sunset from the back deck, and enjoy everything in between that this home has to offer.
The second floor features a primary suite with its own private bath. An additional 3 bedrooms plus a shared full bathroom round out the second floor. Access to the attic and additional storage is gained through pull-down steps in the second-floor hallway.
Kitchen, living room, den, dining room, and a half bath up the first floor along with a generous foyer and mudroom off the den. Partially finished basement and utility room. House is wired with 4 T5 data lines and a digital antenna.
Roof - 5 years old
Central Air Conditioning - 1-year-old
Heating/Furnace - 8 years old, last serviced Dec. 2021
Water Heater - 7 years old
The property includes a 1-year home warranty for the buyer.
Contact listing agent to schedule showings. This one won't last!
Location
State NJ
County Camden
Area Cherry Hill Twp (20409)
Zoning RESIDENTIAL
Rooms
Other Rooms Living Room, Dining Room, Bedroom 2, Bedroom 3, Bedroom 4, Kitchen, Den, Basement, Foyer, Bedroom 1, Laundry, Utility Room, Bathroom 1, Bathroom 2, Attic
Basement Partially Finished
Interior
Interior Features Attic/House Fan, Carpet, Ceiling Fan(s), Chair Railings, Crown Moldings, Dining Area, Kitchen - Eat-In, Pantry, Wood Floors
Hot Water Natural Gas
Heating Forced Air
Cooling Central A/C
Fireplaces Number 1
Fireplaces Type Brick
Fireplace Y
Heat Source Natural Gas
Laundry Main Floor
Exterior
Exterior Feature Deck(s), Porch(es)
Parking Features Garage Door Opener, Inside Access, Oversized, Additional Storage Area
Garage Spaces 6.0
Water Access N
View Trees/Woods, Pasture
Accessibility Level Entry - Main
Porch Deck(s), Porch(es)
Attached Garage 2
Total Parking Spaces 6
Garage Y
Building
Lot Description Cul-de-sac, Backs to Trees, Front Yard, No Thru Street, Rear Yard, Road Frontage, SideYard(s), Other
Story 3
Foundation Permanent
Sewer Public Sewer
Water Public
Architectural Style Prairie
Level or Stories 3
Additional Building Above Grade, Below Grade
New Construction N
Schools
Elementary Schools Joseph D. Sharp
Middle Schools Beck
High Schools Cherry Hill High - East
School District Cherry Hill Township Public Schools
Others
Pets Allowed N
Senior Community No
Tax ID 09-00513 06-00019
Ownership Fee Simple
SqFt Source Assessor
Acceptable Financing Cash, Conventional, FHA, VA
Listing Terms Cash, Conventional, FHA, VA
Financing Cash,Conventional,FHA,VA
Special Listing Condition Standard
Read Less Info
Want to know what your home might be worth? Contact us for a FREE valuation!

Our team is ready to help you sell your home for the highest possible price ASAP

Bought with Lindsay Genay • Keller Williams Realty - Cherry Hill
"My job is to find and attract mastery-based agents to the office, protect the culture, and make sure everyone is happy! "




