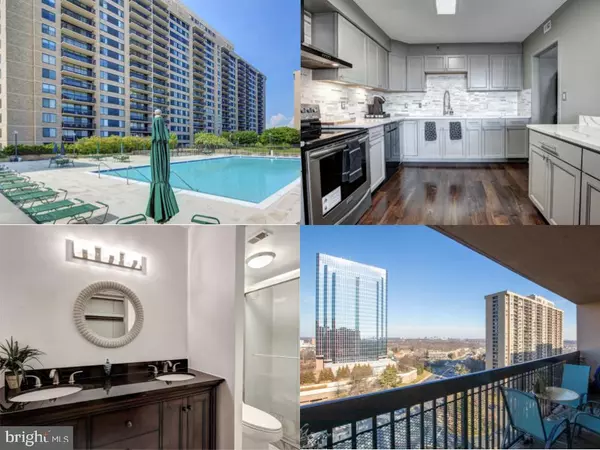For more information regarding the value of a property, please contact us for a free consultation.
Key Details
Sold Price $355,000
Property Type Condo
Sub Type Condo/Co-op
Listing Status Sold
Purchase Type For Sale
Square Footage 1,398 sqft
Price per Sqft $253
Subdivision Skyline House
MLS Listing ID VAFX1176000
Sold Date 02/22/21
Style Unit/Flat
Bedrooms 2
Full Baths 2
Condo Fees $652/mo
HOA Y/N N
Abv Grd Liv Area 1,398
Originating Board BRIGHT
Year Built 1980
Annual Tax Amount $3,174
Tax Year 2020
Property Description
Gorgeous 2 bedroom 2 bathroom condo with stunning skyline views from a private balcony. This beautifully updated modern floor plan features dark wood floors throughout, a brand new kitchen opened up to the living room, panoramic views, and two brand new bathrooms. The kitchen features light gray cabinets, quartz countertops, new stainless steel appliances and a gleaming backsplash. Off the kitchen is a pantry and laundry room with a new stackable washer and dryer. The primary bedroom suite is a showstopper with a custom remodeled bathroom and a walk-in custom closet of your dreams. This condo is a must see and one-of-a kind within the building! Includes one covered parking space and separate storage unit within the building. Skyline House is a luxury condominium with a front desk and 24/7 security. Amenities include an exercise room, pool, party room, rooftop lounge (watch the DC fireworks from your own roof), a library, and much more! Lots of easy commuting options. Close by for all your shopping needs: Build America Plaza Shopping Mall, Shoppes at Summit Centre, Leesburg Pike Plaza, Crossroads Place Shopping Mall. Easy access to Leesburg Pike, Beltway/395, and Columbia Pike.
Location
State VA
County Fairfax
Zoning 402
Rooms
Other Rooms Living Room, Dining Room, Primary Bedroom, Kitchen, Foyer, Bedroom 1, Laundry, Other
Main Level Bedrooms 2
Interior
Interior Features Window Treatments
Hot Water Electric
Heating Forced Air
Cooling Central A/C
Equipment Dryer, Washer, Dishwasher, Disposal, Refrigerator, Stove, Range Hood
Fireplace N
Appliance Dryer, Washer, Dishwasher, Disposal, Refrigerator, Stove, Range Hood
Heat Source Electric
Laundry Dryer In Unit, Washer In Unit
Exterior
Parking Features Covered Parking
Garage Spaces 1.0
Amenities Available Pool - Outdoor, Fitness Center, Party Room, Elevator, Club House, Common Grounds, Library, Security
Water Access N
Accessibility None
Total Parking Spaces 1
Garage N
Building
Story 1
Unit Features Hi-Rise 9+ Floors
Sewer Public Sewer
Water Public
Architectural Style Unit/Flat
Level or Stories 1
Additional Building Above Grade, Below Grade
New Construction N
Schools
Elementary Schools Glen Forest
Middle Schools Glasgow
High Schools Justice
School District Fairfax County Public Schools
Others
HOA Fee Include Pool(s),Water,Other,Trash
Senior Community No
Tax ID 0623 10E 1303
Ownership Condominium
Security Features 24 hour security,Desk in Lobby
Special Listing Condition Standard
Read Less Info
Want to know what your home might be worth? Contact us for a FREE valuation!

Our team is ready to help you sell your home for the highest possible price ASAP

Bought with Barrett Starling • Keller Williams Realty Centre
"My job is to find and attract mastery-based agents to the office, protect the culture, and make sure everyone is happy! "




