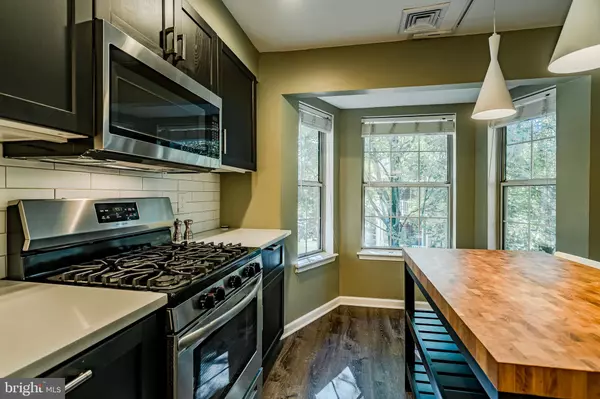For more information regarding the value of a property, please contact us for a free consultation.
Key Details
Sold Price $210,000
Property Type Condo
Sub Type Condo/Co-op
Listing Status Sold
Purchase Type For Sale
Square Footage 828 sqft
Price per Sqft $253
Subdivision Exton Station
MLS Listing ID PACT2007032
Sold Date 10/28/21
Style Traditional
Bedrooms 1
Full Baths 1
Condo Fees $365/mo
HOA Y/N N
Abv Grd Liv Area 828
Originating Board BRIGHT
Year Built 1987
Annual Tax Amount $2,248
Tax Year 2021
Lot Dimensions 0.00 x 0.00
Property Description
Welcome to 943 Railway Square, a move-in ready, end-unit 1-bedroom at West Chester's conveniently located Exton Station. Updated from top to bottom, no detail has been spared! The entrance to your unit features new gray vinyl plank flooring. On the main level, you'll find your completely remodeled kitchen, featuring new, sleek black cabinets, white statement lighting, white subway tile backsplash, quartz countertops, stainless steel appliances, a portable island, and gray vinyl plank flooring. A bay window brings in plenty of light. This area also features your newer full-size washer and dryer (2017). Additional updates include your new water heater and HVAC (2017).
Enjoy open concept living with a dining area featuring white statement lighting. Two large windows bring in plenty of light into the living room. This space features high ceilings, creating an open feel as you ascend the spiral staircase to a loft, the perfect spot for a work-from-home office.
Back on the main level, you will find your primary bedroom, with 2 windows that bring in lovely natural light, and 2 closets for ample storage. Outside your bedroom is your updated bathroom with white subway tile, and two closets for linens and bonus storage.
Enjoy all the amenities Railway Square has to offer with its Assigned and Guest Parking Area, Pool, Clubhouse, Tennis and Basketball Courts, and Playground. Convenient to the shops and restaurants of Main Street Exton, and downtown West Chester as well as major roads 422 and 202. Your new life awaits – come see this perfectly redone home - you'll be glad you did!
Location
State PA
County Chester
Area West Whiteland Twp (10341)
Zoning R3
Direction South
Rooms
Main Level Bedrooms 1
Interior
Interior Features Kitchen - Eat-In
Hot Water Electric
Heating Forced Air
Cooling Central A/C
Fireplace N
Heat Source Natural Gas
Laundry Main Floor
Exterior
Utilities Available Cable TV
Amenities Available Swimming Pool, Tennis Courts, Club House
Water Access N
Roof Type Shingle
Accessibility None
Garage N
Building
Lot Description Level
Story 2
Unit Features Garden 1 - 4 Floors
Sewer Public Sewer
Water Public
Architectural Style Traditional
Level or Stories 2
Additional Building Above Grade, Below Grade
New Construction N
Schools
High Schools West Chester East
School District West Chester Area
Others
Pets Allowed Y
HOA Fee Include Common Area Maintenance,Lawn Maintenance,Management,Pool(s),Snow Removal,Trash
Senior Community No
Tax ID 41-05 -0649
Ownership Condominium
Acceptable Financing Conventional, VA, FHA 203(b)
Listing Terms Conventional, VA, FHA 203(b)
Financing Conventional,VA,FHA 203(b)
Special Listing Condition Standard
Pets Allowed Case by Case Basis
Read Less Info
Want to know what your home might be worth? Contact us for a FREE valuation!

Our team is ready to help you sell your home for the highest possible price ASAP

Bought with Morgan Gaspari • Keller Williams Real Estate - Media
"My job is to find and attract mastery-based agents to the office, protect the culture, and make sure everyone is happy! "




