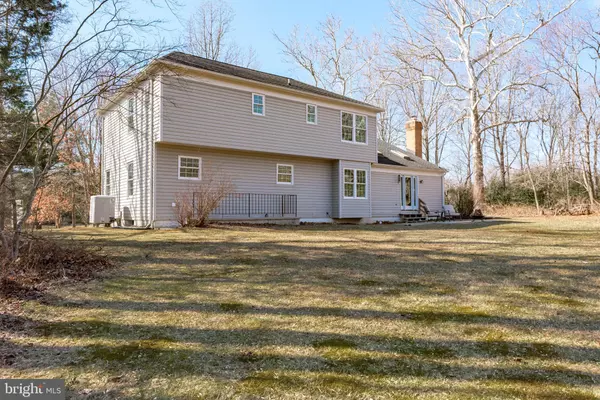For more information regarding the value of a property, please contact us for a free consultation.
Key Details
Sold Price $650,000
Property Type Single Family Home
Sub Type Detached
Listing Status Sold
Purchase Type For Sale
Square Footage 2,681 sqft
Price per Sqft $242
Subdivision Woodmore Meadows
MLS Listing ID MDPG2027536
Sold Date 03/28/22
Style Colonial
Bedrooms 4
Full Baths 2
Half Baths 1
HOA Y/N N
Abv Grd Liv Area 2,281
Originating Board BRIGHT
Year Built 1989
Annual Tax Amount $6,357
Tax Year 2020
Lot Size 4.720 Acres
Acres 4.72
Property Description
Don't miss this opportunity to own 4.7 acres nestled in the middle of a wooded wonderland. Brick Colonials in a subdivision known as Woodmore Meadows where all lots are over 2 acres. This brick colonial is surrounded by a plethora of perennials that bloom in full color throughout the year. A custom gourmet kitchen designed with functionality in mind was upgraded in 2011. Stainless Steel appliances, a double oven, and a brand-new dishwasher are just a few of the upgrades. Explore all the cabinetry from the built-in bread box, hidden chopping block, rolling cabinets, oversized cupboards along with leaded glass doors veranda glass fronts. Separate built-in workstation perfect for storing laptops and chargers. Eat-in the kitchen looks over the expansive family room with brick wood-burning fireplace and brand-new carpet. Upstairs has three spacious bedrooms with the possibility of a fourth depending on your needs. The main bedroom has an attached sitting room/ office or nursery, a large walk-in closet. New neutral carpet has just been installed upstairs to include staircase and hallways. Warm fresh paint throughout many of the rooms. Beautiful hardwood floors on the 1st level. Lower level finished studio/ workshop plumed with additional electric outlets(11x22). In addition, a hidden gem room for guests or office space(11x13) w/ newly installed carpet. Tons of storage and shelving. The subdivision is comprised of 55 lots covering 175 acres along with a small stream. Wildlife abounds on your property. You must see this property to take in everything it has to offer. The neighborhood is directly across from the Prince George's County Boys and Girls Park, a multifield sports complex as well as Woodmore Country Club. Easy drive to the Bowie Town Center, Route 95, Route 50, Annapolis, 20 minutes to DC and 40 min to BWI Airport. Interior Photos coming later today this home shows beautifully.
Location
State MD
County Prince Georges
Zoning RA
Direction East
Rooms
Other Rooms Living Room, Dining Room, Sitting Room, Bedroom 2, Kitchen, Family Room, Basement, Foyer, Bedroom 1, Laundry, Office, Workshop, Bathroom 1, Bathroom 2, Bathroom 3, Hobby Room, Half Bath
Basement Connecting Stairway, Improved, Space For Rooms, Sump Pump, Workshop, Full
Interior
Interior Features Attic, Built-Ins, Breakfast Area, Carpet, Cedar Closet(s), Ceiling Fan(s), Chair Railings, Family Room Off Kitchen, Floor Plan - Traditional, Formal/Separate Dining Room, Kitchen - Eat-In, Kitchen - Gourmet, Laundry Chute, Recessed Lighting, Skylight(s), Walk-in Closet(s), Water Treat System, Window Treatments, Wood Floors
Hot Water Electric
Heating Heat Pump(s)
Cooling Heat Pump(s)
Flooring Carpet, Hardwood
Fireplaces Number 1
Fireplaces Type Fireplace - Glass Doors, Brick
Equipment Built-In Microwave, Disposal, Dryer, Exhaust Fan, Oven - Self Cleaning, Oven - Double, Range Hood, Refrigerator, Stainless Steel Appliances, Stove, Washer, Water Conditioner - Owned, Water Heater
Fireplace Y
Appliance Built-In Microwave, Disposal, Dryer, Exhaust Fan, Oven - Self Cleaning, Oven - Double, Range Hood, Refrigerator, Stainless Steel Appliances, Stove, Washer, Water Conditioner - Owned, Water Heater
Heat Source Electric
Laundry Main Floor
Exterior
Parking Features Garage - Side Entry
Garage Spaces 2.0
Utilities Available Electric Available, Cable TV Available
Water Access N
View Garden/Lawn
Roof Type Asphalt
Accessibility 2+ Access Exits
Attached Garage 2
Total Parking Spaces 2
Garage Y
Building
Lot Description Backs to Trees, Backs - Open Common Area, Cleared, Front Yard, Landscaping, Level, Secluded, Stream/Creek, Trees/Wooded
Story 3
Foundation Other
Sewer On Site Septic
Water Well
Architectural Style Colonial
Level or Stories 3
Additional Building Above Grade, Below Grade
New Construction N
Schools
Elementary Schools Woodmore
Middle Schools Ernest Everett Just
High Schools Charles Herbert Flowers
School District Prince George'S County Public Schools
Others
Pets Allowed Y
Senior Community No
Tax ID 17070766303
Ownership Fee Simple
SqFt Source Assessor
Acceptable Financing Conventional, Cash, FHA, VA
Horse Property N
Listing Terms Conventional, Cash, FHA, VA
Financing Conventional,Cash,FHA,VA
Special Listing Condition Standard
Pets Allowed No Pet Restrictions
Read Less Info
Want to know what your home might be worth? Contact us for a FREE valuation!

Our team is ready to help you sell your home for the highest possible price ASAP

Bought with Zugell Jamison • RE/MAX Advantage Realty
"My job is to find and attract mastery-based agents to the office, protect the culture, and make sure everyone is happy! "




