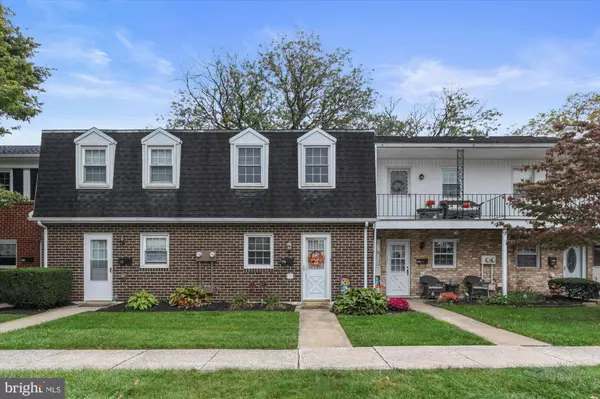For more information regarding the value of a property, please contact us for a free consultation.
Key Details
Sold Price $87,500
Property Type Condo
Sub Type Condo/Co-op
Listing Status Sold
Purchase Type For Sale
Square Footage 1,024 sqft
Price per Sqft $85
Subdivision Colony Park
MLS Listing ID PAYK2000375
Sold Date 11/24/21
Style Colonial
Bedrooms 2
Full Baths 1
Condo Fees $190/mo
HOA Y/N N
Abv Grd Liv Area 1,024
Originating Board BRIGHT
Year Built 1972
Annual Tax Amount $2,999
Tax Year 2021
Property Description
Easy living with a convenient location. Move-in ready condo w/beautiful maple kitchen cabinets, stainless steel appliances, stackable washer/dryer (all included) which opens up to your Living Room & dining area w/large storage closet. There are sliding glass doors in the living room leading out to the deck for outdoor space. This space offers some privacy with the fence & some shade from the mature tree out back. The windows are tilt in for easy cleaning & all offer deep window sills. There are two spacious bedrooms on the upper level with large closets & an updated bathroom. There is also storage in the lighted attic area with access from the pull-down steps in the hallway. The monthly condo fee includes water, sewer, trash, exterior maintenance of the building & grounds & use of the community pool. This unit has a prime location right across the street from the pool. There is also plenty of off-street parking on the street in front of the unit. Take a look today before it's gone!
Location
State PA
County York
Area York City (15201)
Zoning RESIDENTIAL
Rooms
Other Rooms Living Room, Bedroom 2, Kitchen, Bedroom 1, Full Bath
Interior
Interior Features Carpet, Ceiling Fan(s), Combination Dining/Living, Tub Shower
Hot Water Electric
Heating Heat Pump(s)
Cooling Central A/C
Flooring Carpet, Vinyl
Equipment Built-In Microwave, Dishwasher, Oven/Range - Electric, Refrigerator, Stainless Steel Appliances, Washer/Dryer Stacked, Water Heater
Fireplace N
Window Features Insulated
Appliance Built-In Microwave, Dishwasher, Oven/Range - Electric, Refrigerator, Stainless Steel Appliances, Washer/Dryer Stacked, Water Heater
Heat Source Electric
Laundry Main Floor
Exterior
Exterior Feature Deck(s)
Amenities Available Swimming Pool, Tot Lots/Playground
Water Access N
Roof Type Architectural Shingle
Accessibility None
Porch Deck(s)
Garage N
Building
Lot Description Cleared, Level
Story 2
Foundation Slab
Sewer Public Sewer
Water Public
Architectural Style Colonial
Level or Stories 2
Additional Building Above Grade, Below Grade
New Construction N
Schools
Middle Schools Hannah Penn
High Schools William Penn
School District York City
Others
Pets Allowed Y
HOA Fee Include Common Area Maintenance,Lawn Maintenance,Sewer,Snow Removal,Trash,Water,Ext Bldg Maint
Senior Community No
Tax ID 14-626-16-0018-00-C0170
Ownership Fee Simple
SqFt Source Assessor
Acceptable Financing Cash, Conventional
Listing Terms Cash, Conventional
Financing Cash,Conventional
Special Listing Condition Standard
Pets Allowed Breed Restrictions
Read Less Info
Want to know what your home might be worth? Contact us for a FREE valuation!

Our team is ready to help you sell your home for the highest possible price ASAP

Bought with Misty L Goldstein • Berkshire Hathaway HomeServices Homesale Realty
"My job is to find and attract mastery-based agents to the office, protect the culture, and make sure everyone is happy! "




