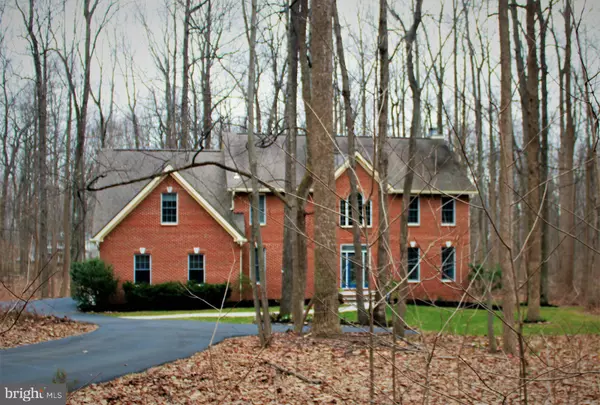For more information regarding the value of a property, please contact us for a free consultation.
Key Details
Sold Price $950,000
Property Type Single Family Home
Sub Type Detached
Listing Status Sold
Purchase Type For Sale
Square Footage 3,240 sqft
Price per Sqft $293
Subdivision Enfield Farm
MLS Listing ID VAPW2021788
Sold Date 05/02/22
Style Colonial,Traditional
Bedrooms 4
Full Baths 2
Half Baths 1
HOA Y/N N
Abv Grd Liv Area 3,240
Originating Board BRIGHT
Year Built 2000
Annual Tax Amount $6,928
Tax Year 2021
Lot Size 10.305 Acres
Acres 10.3
Property Description
A winding, paved driveway takes you to this amazing, private home on 10 acres with 3 car, side load garage in Enfield Farm! This gorgeous home has a brick front and and maintenance free vinyl siding with a beautiful yard and deck. As you enter the 2 story foyer, you will immediately notice the bamboo floors throughout the first level, with an easy flow for entertaining. The kitchen, eating area and family room have an abundance of windows overlooking the wooded landscape - with trex deck, patio, 4 person Jacuzzi hot tub and outdoor speakers to continue the party outdoors! The spacious family room has a gas fireplace to warm those chilly nights! The kitchen has beautiful cabinetry and granite counters - with 3 lazy susans and slide out drawers! Steps away is a walk in pantry! The mud room with washer and dryer and door to the garage completes this floor. On the upper level is the primary bedroom with beautiful ensuite upgraded bath. Modern soaking tub, large glassed shower, heated floors, double vanity and walk in closet. Completing the suite is a bonus room over the garage accessed by a new barn door that could be used for an office, craft room, sitting room or nursery! Three more generous sized bedrooms and an updated bath are on this level. There is a full unfinished walk-out basement with a rough in bath waiting for your finishes! The dual zone HVAC systems have UV bulbs and the home is prewired for a generator. This is a very well maintained home and you're going to love the quiet and peacefulness here! But still close to shopping and restaurants and is a great commuter location!
Location
State VA
County Prince William
Zoning A1
Direction West
Rooms
Basement Daylight, Full, Full, Outside Entrance, Rear Entrance, Rough Bath Plumb, Space For Rooms, Sump Pump, Unfinished, Walkout Level
Interior
Interior Features Air Filter System, Attic, Breakfast Area, Carpet, Ceiling Fan(s), Chair Railings, Crown Moldings, Dining Area, Family Room Off Kitchen, Formal/Separate Dining Room, Kitchen - Eat-In, Kitchen - Table Space, Pantry, Primary Bath(s), Soaking Tub, Stain/Lead Glass, Stall Shower, Tub Shower, Upgraded Countertops, Walk-in Closet(s), WhirlPool/HotTub, Window Treatments, Wood Floors
Hot Water Electric
Heating Forced Air, Central, Heat Pump - Electric BackUp, Heat Pump(s), Humidifier
Cooling Ceiling Fan(s), Central A/C, Heat Pump(s), Zoned
Flooring Bamboo, Ceramic Tile, Carpet, Heated, Partially Carpeted, Wood
Fireplaces Number 1
Equipment Cooktop, Dishwasher, Disposal, Dryer, Dryer - Electric, Icemaker, Microwave, Oven - Double, Oven - Wall, Refrigerator, Washer, Water Heater
Fireplace Y
Window Features Double Pane
Appliance Cooktop, Dishwasher, Disposal, Dryer, Dryer - Electric, Icemaker, Microwave, Oven - Double, Oven - Wall, Refrigerator, Washer, Water Heater
Heat Source Electric
Laundry Main Floor
Exterior
Exterior Feature Deck(s), Patio(s)
Parking Features Garage - Side Entry, Garage Door Opener
Garage Spaces 3.0
Utilities Available Cable TV, Phone, Propane
Water Access N
View Mountain, Trees/Woods
Accessibility None
Porch Deck(s), Patio(s)
Attached Garage 3
Total Parking Spaces 3
Garage Y
Building
Lot Description Rural, Trees/Wooded
Story 3
Foundation Block
Sewer On Site Septic, Septic = # of BR, Septic Pump
Water Well
Architectural Style Colonial, Traditional
Level or Stories 3
Additional Building Above Grade, Below Grade
Structure Type Dry Wall,High
New Construction N
Schools
Elementary Schools Gravely
Middle Schools Ronald Wilson Regan
High Schools Battlefield
School District Prince William County Public Schools
Others
Senior Community No
Tax ID 7202-53-9500
Ownership Fee Simple
SqFt Source Assessor
Acceptable Financing FHA, Conventional, Cash, VA
Listing Terms FHA, Conventional, Cash, VA
Financing FHA,Conventional,Cash,VA
Special Listing Condition Standard
Read Less Info
Want to know what your home might be worth? Contact us for a FREE valuation!

Our team is ready to help you sell your home for the highest possible price ASAP

Bought with Dawn D Laughlin • RE/MAX Gateway
"My job is to find and attract mastery-based agents to the office, protect the culture, and make sure everyone is happy! "




