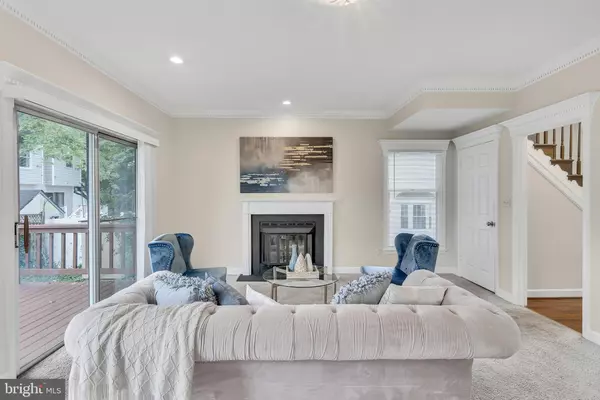For more information regarding the value of a property, please contact us for a free consultation.
Key Details
Sold Price $755,000
Property Type Single Family Home
Sub Type Detached
Listing Status Sold
Purchase Type For Sale
Square Footage 1,958 sqft
Price per Sqft $385
Subdivision Wedderburn Heights
MLS Listing ID VAFX2025726
Sold Date 01/04/22
Style Colonial
Bedrooms 3
Full Baths 3
Half Baths 1
HOA Y/N N
Abv Grd Liv Area 1,328
Originating Board BRIGHT
Year Built 1984
Annual Tax Amount $7,706
Tax Year 2021
Lot Size 6,000 Sqft
Acres 0.14
Property Description
Be sure to take a peek at this charming Victorian single family home in Vienna. Centrally located with easy access to Mosaic District, Tysons Corner, The Boro, Fairfax Corner, and downtown Vienna, this great home has been recently freshened up for you to move in and put your personal touches in! Brand new roof and skylight, updated kitchen with stainless steel appliances, granite counters, and new light fixtures. The eat in kitchen area is a great place for morning coffees or cozy dinners. The pass through area provides an open concept feel for the main level while providing a nice breakfast bar for those who wish to take their coffee in the main living area. The wood burning fireplace is a great feature for cool Fall evenings.
But wait, there's more... the basement has additional entertaining space as well as a full bath and newly finished den area. Great for an office, guest bedroom or even a home gym. Built-ins can be found throughout this home and provide ample storage for all your books or treasured items that you'd like to display.
Upstairs, 3 well sized bedrooms with 2 full baths provide plenty of space for you to grow into this home. Don't miss your opportunity to see this one and truly make it yours!
The back deck and upper balcony area provide plenty of areas to retreat outdoors in the privacy of your backyard. The driveway is also newly redone to provide ample parking space for you and your guests.
Location
State VA
County Fairfax
Zoning 110
Rooms
Other Rooms Living Room, Kitchen, Family Room, Den
Basement Daylight, Full, Full, Fully Finished, Heated, Outside Entrance, Rear Entrance, Walkout Stairs
Interior
Interior Features Recessed Lighting, Skylight(s), Crown Moldings, Ceiling Fan(s)
Hot Water Electric
Heating Forced Air
Cooling Central A/C
Flooring Carpet, Vinyl, Laminated
Fireplaces Number 1
Fireplaces Type Wood, Screen
Equipment Built-In Microwave, Dishwasher, Disposal, Stove, Refrigerator, Icemaker, Washer, Dryer
Fireplace Y
Window Features Bay/Bow,Double Hung,Skylights
Appliance Built-In Microwave, Dishwasher, Disposal, Stove, Refrigerator, Icemaker, Washer, Dryer
Heat Source Electric
Laundry Basement
Exterior
Water Access N
Roof Type Asphalt,Shingle
Accessibility None
Garage N
Building
Story 3
Foundation Slab
Sewer Public Sewer
Water Public
Architectural Style Colonial
Level or Stories 3
Additional Building Above Grade, Below Grade
New Construction N
Schools
Elementary Schools Stenwood
Middle Schools Kilmer
High Schools Marshall
School District Fairfax County Public Schools
Others
Pets Allowed Y
Senior Community No
Tax ID 0393 11C 0010
Ownership Fee Simple
SqFt Source Assessor
Acceptable Financing Cash, Conventional, FHA, VA, VHDA
Listing Terms Cash, Conventional, FHA, VA, VHDA
Financing Cash,Conventional,FHA,VA,VHDA
Special Listing Condition Standard
Pets Allowed No Pet Restrictions
Read Less Info
Want to know what your home might be worth? Contact us for a FREE valuation!

Our team is ready to help you sell your home for the highest possible price ASAP

Bought with David A Lloyd Jr. • Weichert, REALTORS
"My job is to find and attract mastery-based agents to the office, protect the culture, and make sure everyone is happy! "




