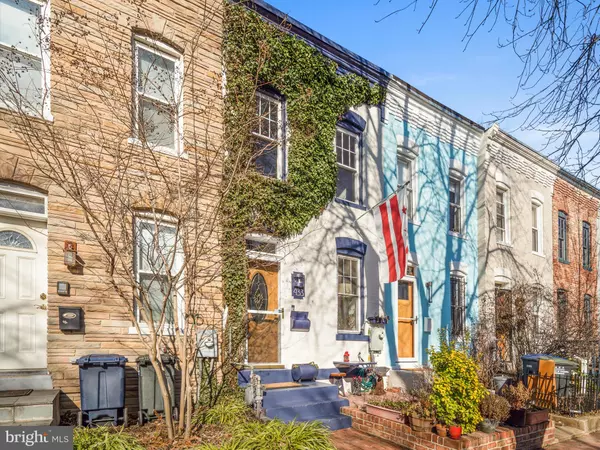For more information regarding the value of a property, please contact us for a free consultation.
Key Details
Sold Price $730,000
Property Type Townhouse
Sub Type Interior Row/Townhouse
Listing Status Sold
Purchase Type For Sale
Square Footage 948 sqft
Price per Sqft $770
Subdivision Truxton Circle
MLS Listing ID DCDC456842
Sold Date 03/26/20
Style Traditional
Bedrooms 2
Full Baths 1
HOA Y/N N
Abv Grd Liv Area 948
Originating Board BRIGHT
Year Built 1900
Annual Tax Amount $3,660
Tax Year 2019
Lot Size 1,174 Sqft
Acres 0.03
Property Description
Welcome home. Welcome to the awesome Shaw neighborhood! This immaculate home has been updated throughout. Patio in the front with custom metal table and chairs (relax out front with your coffee and chat with the neighbors), as well as spacious private backyard perfect for a cookout. Main level includes an open floor plan and features a gas fireplace for ambiance and extra warmth. The kitchen has stainless steel appliances and has been updated with quartz counters. For your convenience, the kitchen has been thoughtfully engineered for maximum storage and usage. The second level includes a sunny master bedroom with ample closet space, a second bedroom, and a large full bath which includes stackable washer and dryer, and extra shelving. The attic crawlspace provides ample storage, as well. In the back yard you'll find an open private patio and small lawn with walkway to the detached Shed / Shop which can be used as a gym or studio and includes alley access. 220V Power has been added to the shed as it has been used as a metal shop, and the roof has been reinforced to support a rooftop garden. Perfect location for any commute, this home is walking distance to the Shaw/Howard metro, key bike lanes are easily accessible, and main roads are nearby. Everything at your fingertips - Restaurants, grocery store, coffee shops and other retail all within walking distance. Multiple schools and parks nearby. Open House Sunday, 2/9 - 1PM - 3PM.
Location
State DC
County Washington
Zoning RF-1
Interior
Interior Features Floor Plan - Open, Wood Floors
Hot Water Electric
Heating Forced Air
Cooling Central A/C
Flooring Wood
Fireplaces Number 1
Fireplaces Type Gas/Propane, Mantel(s)
Equipment Built-In Microwave, Dishwasher, Dryer - Front Loading, ENERGY STAR Clothes Washer, ENERGY STAR Refrigerator, Oven/Range - Gas
Furnishings No
Fireplace Y
Window Features Double Pane,Energy Efficient
Appliance Built-In Microwave, Dishwasher, Dryer - Front Loading, ENERGY STAR Clothes Washer, ENERGY STAR Refrigerator, Oven/Range - Gas
Heat Source Natural Gas
Laundry Upper Floor
Exterior
Exterior Feature Patio(s)
Fence Fully, Rear, Wood
Water Access N
Accessibility None
Porch Patio(s)
Garage N
Building
Story 2
Sewer Public Sewer
Water Public
Architectural Style Traditional
Level or Stories 2
Additional Building Above Grade, Below Grade
New Construction N
Schools
Elementary Schools Garrison
High Schools Dunbar Senior
School District District Of Columbia Public Schools
Others
Senior Community No
Tax ID 0509//0135
Ownership Fee Simple
SqFt Source Assessor
Acceptable Financing Cash, Conventional, FHA, VA
Listing Terms Cash, Conventional, FHA, VA
Financing Cash,Conventional,FHA,VA
Special Listing Condition Standard
Read Less Info
Want to know what your home might be worth? Contact us for a FREE valuation!

Our team is ready to help you sell your home for the highest possible price ASAP

Bought with Richard Michael Morrison • Redfin Corp
"My job is to find and attract mastery-based agents to the office, protect the culture, and make sure everyone is happy! "




