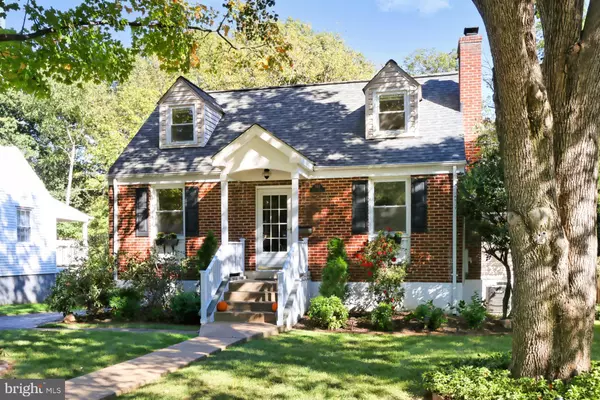For more information regarding the value of a property, please contact us for a free consultation.
Key Details
Sold Price $713,000
Property Type Single Family Home
Sub Type Detached
Listing Status Sold
Purchase Type For Sale
Square Footage 1,860 sqft
Price per Sqft $383
Subdivision City Park Homes
MLS Listing ID VAFX2027120
Sold Date 11/29/21
Style Cape Cod
Bedrooms 3
Full Baths 3
HOA Y/N N
Abv Grd Liv Area 1,152
Originating Board BRIGHT
Year Built 1945
Annual Tax Amount $7,421
Tax Year 2021
Lot Size 7,766 Sqft
Acres 0.18
Property Description
You will not find a more charming, updated and meticulously maintained home than this one! From the minute you pull up to the manicured yard, you are greeted with instant curb appeal. The custom portico leads you into the bright and airy main living level. The owners have tastefully transformed the common area of this space. The living room focal point will certainly be the gorgeous 124 year old fireplace mantel reclaimed from a DC row house. Make your way to the updated eat-in kitchen that was also thoughtfully redesigned. SS appliances, coffee/wine bar and granite counters. Just off the kitchen is a cozy screened porch perfect for relaxing. The formal dining room is ideal for dinner parties or make it a great play room, another bedroom or office. The possibilities are endless. Next you will find a spacious main level bedroom and full, chic bathroom. Make your way upstairs to the primary suite. Theres tons of closet space, a sitting nook and a stylishly updated full bathroom. As you round out the inside of the tour, the fully finished walkout basement could make the perfect in-law suite or even more living space. Theres a legal bedroom, office area, tv/lounge area, luxurious bathroom and extra-large laundry room. Need storage, you have that too! And finally, step out on the incredible deck and prepare to be WOWed. The enormous, flat and fully fenced backyard makes this home a perfect 10. The new homeowners will be delighted next spring when they see all the beautiful plants, trees, bushes and flowers in bloom. There is also a shed and irrigation system to help maintain its beauty! The location and neighborhood cant be beat. Lots of community activities, walkability to retail and restaurants and close proximity to all major commuter routes. You will love calling this your new home!
Location
State VA
County Fairfax
Zoning 140
Rooms
Other Rooms Living Room, Dining Room, Primary Bedroom, Bedroom 2, Bedroom 3, Kitchen, Laundry, Recreation Room, Bathroom 2, Bathroom 3, Primary Bathroom
Basement Daylight, Full, Connecting Stairway, Fully Finished, Heated, Interior Access, Outside Entrance, Rear Entrance, Walkout Stairs, Windows, Workshop
Main Level Bedrooms 1
Interior
Interior Features Breakfast Area, Carpet, Ceiling Fan(s), Chair Railings, Combination Kitchen/Dining, Crown Moldings, Dining Area, Entry Level Bedroom, Floor Plan - Open, Formal/Separate Dining Room, Kitchen - Eat-In, Primary Bath(s), Recessed Lighting, Soaking Tub, Stall Shower, Upgraded Countertops, Walk-in Closet(s), Window Treatments, Wine Storage, Wood Floors
Hot Water Natural Gas
Heating Forced Air
Cooling Central A/C
Flooring Partially Carpeted, Hardwood
Fireplaces Number 1
Window Features Double Pane,Replacement
Heat Source Natural Gas
Exterior
Exterior Feature Deck(s), Enclosed, Patio(s), Porch(es), Screened
Fence Fully, Wood
Waterfront N
Water Access N
Roof Type Architectural Shingle
Accessibility None
Porch Deck(s), Enclosed, Patio(s), Porch(es), Screened
Parking Type Driveway, Off Street
Garage N
Building
Story 3
Foundation Block
Sewer Public Sewer
Water Public
Architectural Style Cape Cod
Level or Stories 3
Additional Building Above Grade, Below Grade
New Construction N
Schools
School District Fairfax County Public Schools
Others
Senior Community No
Tax ID 0504 136A0007
Ownership Fee Simple
SqFt Source Assessor
Special Listing Condition Standard
Read Less Info
Want to know what your home might be worth? Contact us for a FREE valuation!

Our team is ready to help you sell your home for the highest possible price ASAP

Bought with Richard P Dale • Long & Foster Real Estate, Inc.

"My job is to find and attract mastery-based agents to the office, protect the culture, and make sure everyone is happy! "




