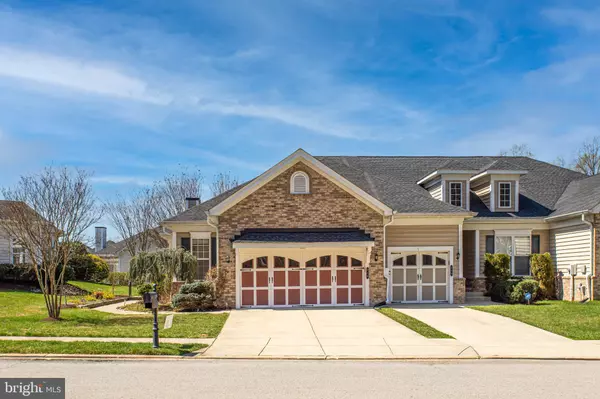For more information regarding the value of a property, please contact us for a free consultation.
Key Details
Sold Price $420,000
Property Type Single Family Home
Listing Status Sold
Purchase Type For Sale
Square Footage 2,484 sqft
Price per Sqft $169
Subdivision Hawthorne Greene
MLS Listing ID MDCH2011056
Sold Date 05/09/22
Style Villa
Bedrooms 2
Full Baths 3
HOA Fees $189/mo
HOA Y/N Y
Abv Grd Liv Area 1,484
Originating Board BRIGHT
Year Built 2004
Annual Tax Amount $4,717
Tax Year 2021
Lot Size 4,573 Sqft
Acres 0.1
Property Description
Well maintained end unit in the sought after Hawthorne Greene Senior Community (55 and over). This home features 2 bedrooms and 2 full baths on the main level. The primary bedroom has a walk-in closet and attached bath with walk-in shower. Family room has a cozy gas fireplace and french doors leading out to the trex deck with a retractable awning. Kitchen has stainless steel appliances and an ample amount of cabinets and counter top space. Spacious dining room with wainscoting and tres ceilings. Laundry/mud room leading off of the 2 car garage. The partially finished basement provides extra entertaining space with a half bath and a large unfinished area which can be used for storage. The community takes care of all your lawn mowing and landscaping providing a true low maintenance lifestyle. Meet up with friends at the community pool or at the clubhouse. The clubhouse has a pool table, exercise room and a full kitchen you can utilize when renting out for a function. The community is located in the town of La Plata close to shopping and restaurants. You do not want to miss this great opportunity!
Location
State MD
County Charles
Zoning R-10
Rooms
Other Rooms Primary Bedroom, Bedroom 2, Kitchen, Family Room, Basement, Laundry, Storage Room, Bathroom 2
Basement Partially Finished
Main Level Bedrooms 2
Interior
Interior Features Combination Dining/Living, Attic, Breakfast Area, Chair Railings, Crown Moldings, Entry Level Bedroom
Hot Water Electric
Heating Heat Pump(s)
Cooling Central A/C
Fireplaces Number 1
Fireplaces Type Gas/Propane
Equipment Built-In Microwave, Oven/Range - Electric, Dishwasher, Refrigerator, Stainless Steel Appliances, Dryer, Washer
Fireplace Y
Appliance Built-In Microwave, Oven/Range - Electric, Dishwasher, Refrigerator, Stainless Steel Appliances, Dryer, Washer
Heat Source Electric
Laundry Main Floor
Exterior
Parking Features Garage - Front Entry
Garage Spaces 2.0
Amenities Available Pool - Outdoor
Water Access N
Accessibility 36\"+ wide Halls
Attached Garage 2
Total Parking Spaces 2
Garage Y
Building
Story 2
Foundation Block
Sewer Public Sewer
Water Public
Architectural Style Villa
Level or Stories 2
Additional Building Above Grade, Below Grade
New Construction N
Schools
School District Charles County Public Schools
Others
HOA Fee Include Common Area Maintenance,Lawn Care Front,Lawn Care Rear,Lawn Care Side,Lawn Maintenance,Pool(s),Management,Trash
Senior Community Yes
Age Restriction 55
Tax ID 0901075330
Ownership Fee Simple
SqFt Source Assessor
Acceptable Financing Cash, Conventional
Listing Terms Cash, Conventional
Financing Cash,Conventional
Special Listing Condition Standard
Read Less Info
Want to know what your home might be worth? Contact us for a FREE valuation!

Our team is ready to help you sell your home for the highest possible price ASAP

Bought with Amy A Gallo • RE/MAX One
"My job is to find and attract mastery-based agents to the office, protect the culture, and make sure everyone is happy! "




