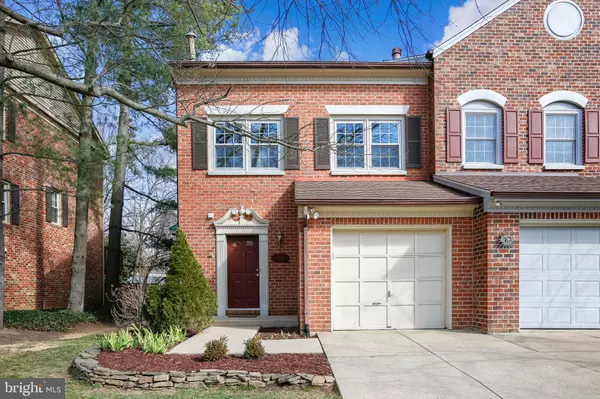For more information regarding the value of a property, please contact us for a free consultation.
Key Details
Sold Price $655,000
Property Type Townhouse
Sub Type End of Row/Townhouse
Listing Status Sold
Purchase Type For Sale
Square Footage 2,350 sqft
Price per Sqft $278
Subdivision Woodfield Estates
MLS Listing ID VAFX2048730
Sold Date 04/06/22
Style Colonial
Bedrooms 3
Full Baths 3
Half Baths 1
HOA Fees $116/qua
HOA Y/N Y
Abv Grd Liv Area 1,850
Originating Board BRIGHT
Year Built 1986
Annual Tax Amount $6,721
Tax Year 2022
Lot Size 2,829 Sqft
Acres 0.06
Property Description
Spectacular and rare four level end-unit townhouse with elevator located in desirable Woodfield Estates. This 3BR/3.5BA, brick front, 1-car garage spans approximately 2,400 sq. ft. of living space and has been recently updated to provide a comfortable move-in condition. Special features include refinished oak hardwood flooring on most of the main level; cathedral, and vaulted ceilings; new designer stamped-pattern carpeting throughout upper and lower and freshly painted. Foyer entrance with new front door, ceramic tile flooring, chandelier, coat closet and adjacent powder room; dining room and living room with refinished diagonally-laid hardwood flooring, crown moulding and updated lighting; kitchen with granite countertops, ceramic tile flooring and separate breakfast area with sliding glass door to brick paver patio; primary bedroom with cherry wide-plank hardwood flooring, vaulted ceiling, ceiling fan, and walk-in closet; updated luxury primary bath with ceramic tile flooring, over-sized granite vanity with new light fixture, and corner ceramic tile walk-in shower with glass enclosure; spacious second bedroom on same level with cherry wide-plank hardwood flooring, ceiling fan and two double door closets; full hall bathroom with tile flooring and tub with ceramic surround; upper level bedroom with new stamped-pattern carpet, ceiling fan and attic access for additional storage; daylight lower level recreation room with new stamped-pattern carpet, wood burning fireplace with brick hearth, full bath and laundry/mechanical room with newer furnace; exterior features fully fenced-in brick paver patio backing to tree-lined common area. Enjoy the natural oasis that surrounds you along with the convenience of being just minutes from the Van Dorn metro station and having easy access to I-495, Kingstowne shopping center, Wal-Mart, and 4 major grocery stores. Additional visitor parking throughout the neighborhood.
Location
State VA
County Fairfax
Zoning 180
Rooms
Other Rooms Living Room, Dining Room, Primary Bedroom, Bedroom 3, Kitchen, Foyer, Breakfast Room, Laundry, Recreation Room, Bathroom 2, Bathroom 3, Primary Bathroom, Half Bath
Basement Fully Finished, Windows
Interior
Interior Features Attic, Breakfast Area, Carpet, Ceiling Fan(s), Crown Moldings, Dining Area, Elevator, Floor Plan - Traditional, Primary Bath(s), Tub Shower, Upgraded Countertops, Walk-in Closet(s), Wood Floors, Chair Railings, Kitchen - Eat-In
Hot Water Natural Gas
Heating Heat Pump(s)
Cooling Ceiling Fan(s), Central A/C
Flooring Carpet, Ceramic Tile, Hardwood
Fireplaces Number 1
Fireplaces Type Wood
Equipment Built-In Microwave, Cooktop, Dishwasher, Disposal, Dryer, Exhaust Fan, Oven/Range - Electric, Refrigerator, Water Heater
Fireplace Y
Appliance Built-In Microwave, Cooktop, Dishwasher, Disposal, Dryer, Exhaust Fan, Oven/Range - Electric, Refrigerator, Water Heater
Heat Source Natural Gas
Laundry Lower Floor
Exterior
Exterior Feature Patio(s)
Parking Features Garage - Front Entry
Garage Spaces 1.0
Amenities Available Common Grounds, Tot Lots/Playground
Water Access N
Roof Type Asphalt
Accessibility None
Porch Patio(s)
Attached Garage 1
Total Parking Spaces 1
Garage Y
Building
Story 4
Foundation Concrete Perimeter, Block
Sewer Public Sewer
Water Public
Architectural Style Colonial
Level or Stories 4
Additional Building Above Grade, Below Grade
Structure Type Vaulted Ceilings,Cathedral Ceilings
New Construction N
Schools
Elementary Schools Bush Hill
Middle Schools Twain
High Schools Edison
School District Fairfax County Public Schools
Others
HOA Fee Include Common Area Maintenance,Management,Snow Removal,Trash
Senior Community No
Tax ID 0814 32 0038
Ownership Fee Simple
SqFt Source Assessor
Special Listing Condition Standard
Read Less Info
Want to know what your home might be worth? Contact us for a FREE valuation!

Our team is ready to help you sell your home for the highest possible price ASAP

Bought with Sandy Allen • RE/MAX Distinctive Real Estate, Inc.
"My job is to find and attract mastery-based agents to the office, protect the culture, and make sure everyone is happy! "




