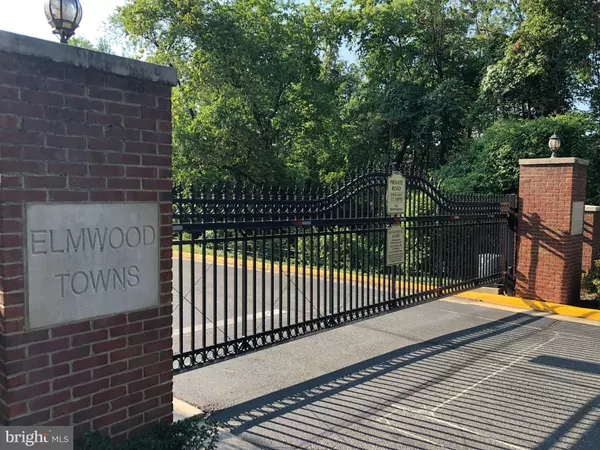For more information regarding the value of a property, please contact us for a free consultation.
Key Details
Sold Price $705,000
Property Type Townhouse
Sub Type Interior Row/Townhouse
Listing Status Sold
Purchase Type For Sale
Square Footage 2,848 sqft
Price per Sqft $247
Subdivision Elmwood
MLS Listing ID VAFX2013370
Sold Date 11/15/21
Style Colonial
Bedrooms 3
Full Baths 2
Half Baths 1
HOA Fees $136/qua
HOA Y/N Y
Abv Grd Liv Area 2,848
Originating Board BRIGHT
Year Built 2004
Annual Tax Amount $6,972
Tax Year 2021
Lot Size 2,114 Sqft
Acres 0.05
Property Description
BACK ON THE MARKET! In this secluded gated community you are minutes to Old Town Alexandria with shopping, restaurants, nightlife, Whole Foods, and your choice of four Metro Stations within 5 miles. This grand-gem of a three story brick-front interior unit town-home comes with a two-car garage and has been remodeled by a master craftsman to resemble a historic American colonial home. The slate blue painted kitchen cabinets and island, granite counter tops, plank floors made of reclaimed heart pine originally harvested two hundred years ago, elegant crown molding, shadow box wall wainscoting throughout the freshly painted open concept main floor, stair wells and upstairs hallway and crossetted family room fireplace over-mantel take you back in time but with all of the convenience of a modern build.The backyard from the newly carpeted first floor allows for easy access to a fenced area backing to mature trees through a new sliding glass door.On the second and main level, there is a formal living room area, and a rear family room area with an enclosed gas log fireplace.Off the family room there is an oversized deck that is accessed through another new sliding glass door allowing for grilling, entertaining, and enjoying the privacy afforded by the canopy of an old growth of trees that separates the community from the surrounding neighborhood.The third floor primary suite boasts soaring ceilings with ample space included in the builders upgrade bump-outs for a contemplation area or a private relaxation space for watching movies or reading.The primary bathroom again has a soaring vaulted ceiling, a stand-alone shower, double vanity, and oversized corner bathtub.The third floor laundry area is conveniently located between the three upstairs bedrooms and the second full bathroom on the floor.The basement is finished with a rough-in for a third full bathroom.Out the front door and down to your private driveway you are greeted by the communitys lush landscape and another thicket of mature trees that shower you with colors in the fall.With ample unassigned community parking having guests over to enjoy this immediate DC area oasis is a breeze.This large town-home is walking distance to Cameron Elementary and Burgundy Farm Country Day School.Easy access to the areas commuter routes, your new home is a quick drive, or car service, to National Harbor, Downtown DCs attractions, Amazon HQ2, the Pentagon, Fort Belvoir, Andrews Air Force Base, Joint Base Anacostia-Bolling, Capitol Hill, and the Washington Navy Yard.
Location
State VA
County Fairfax
Zoning 303
Direction North
Rooms
Other Rooms Living Room, Dining Room, Primary Bedroom, Bedroom 2, Bedroom 3, Kitchen, Game Room, Family Room, Foyer, Laundry, Other, Primary Bathroom, Full Bath, Half Bath
Basement Outside Entrance, Fully Finished, Rough Bath Plumb, Walkout Level
Interior
Interior Features Kitchen - Country, Kitchen - Table Space, Carpet, Ceiling Fan(s), Chair Railings, Combination Kitchen/Dining, Crown Moldings, Formal/Separate Dining Room, Pantry, Recessed Lighting, Soaking Tub, Stall Shower, Wainscotting, Walk-in Closet(s), Wood Floors
Hot Water Natural Gas
Heating Forced Air
Cooling Central A/C
Flooring Ceramic Tile, Hardwood, Partially Carpeted, Rough-In
Fireplaces Number 1
Fireplaces Type Fireplace - Glass Doors, Gas/Propane, Mantel(s)
Equipment Cooktop, Dishwasher, Disposal, Exhaust Fan, Icemaker, Oven - Double, Range Hood, Refrigerator, Built-In Microwave, Dryer, Humidifier, Oven - Self Cleaning, Oven - Wall, Washer, Water Heater
Furnishings No
Fireplace Y
Window Features Double Pane,Screens
Appliance Cooktop, Dishwasher, Disposal, Exhaust Fan, Icemaker, Oven - Double, Range Hood, Refrigerator, Built-In Microwave, Dryer, Humidifier, Oven - Self Cleaning, Oven - Wall, Washer, Water Heater
Heat Source Natural Gas
Laundry Upper Floor
Exterior
Exterior Feature Deck(s), Porch(es)
Parking Features Garage - Front Entry, Garage Door Opener
Garage Spaces 4.0
Fence Rear
Utilities Available Cable TV Available, Phone Available, Sewer Available, Under Ground, Water Available, Natural Gas Available, Electric Available
Amenities Available Common Grounds, Gated Community
Water Access N
View Trees/Woods
Roof Type Unknown
Street Surface Black Top
Accessibility None
Porch Deck(s), Porch(es)
Road Frontage Private
Attached Garage 2
Total Parking Spaces 4
Garage Y
Building
Lot Description Backs to Trees, Cul-de-sac, Landscaping
Story 3
Foundation Slab
Sewer Public Sewer
Water Public
Architectural Style Colonial
Level or Stories 3
Additional Building Above Grade, Below Grade
Structure Type Tray Ceilings,9'+ Ceilings,2 Story Ceilings,Vaulted Ceilings,Dry Wall
New Construction N
Schools
Elementary Schools Cameron
Middle Schools Twain
High Schools Edison
School District Fairfax County Public Schools
Others
HOA Fee Include Common Area Maintenance,Insurance,Management,Road Maintenance,Snow Removal
Senior Community No
Tax ID 0822 25 0017
Ownership Fee Simple
SqFt Source Assessor
Acceptable Financing Cash, Conventional, FHA, VA
Horse Property N
Listing Terms Cash, Conventional, FHA, VA
Financing Cash,Conventional,FHA,VA
Special Listing Condition Standard
Read Less Info
Want to know what your home might be worth? Contact us for a FREE valuation!

Our team is ready to help you sell your home for the highest possible price ASAP

Bought with Markus David Smith • The ONE Street Company

"My job is to find and attract mastery-based agents to the office, protect the culture, and make sure everyone is happy! "




