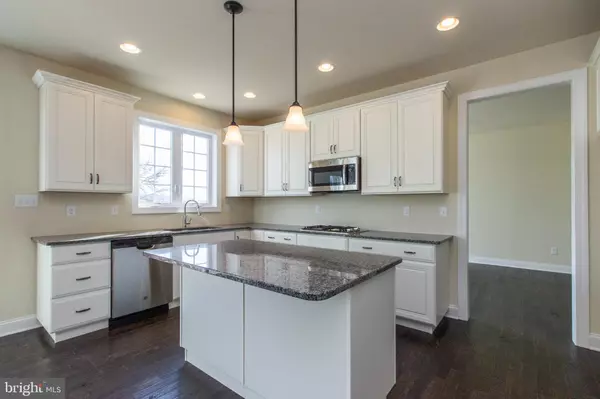For more information regarding the value of a property, please contact us for a free consultation.
Key Details
Sold Price $575,000
Property Type Single Family Home
Sub Type Detached
Listing Status Sold
Purchase Type For Sale
Square Footage 2,760 sqft
Price per Sqft $208
Subdivision None Available
MLS Listing ID PAMC2005402
Sold Date 11/22/21
Style Colonial
Bedrooms 4
Full Baths 2
Half Baths 1
HOA Y/N N
Abv Grd Liv Area 2,760
Originating Board BRIGHT
Year Built 2021
Annual Tax Amount $1,429
Tax Year 2021
Lot Size 2.000 Acres
Acres 2.0
Lot Dimensions 287.00 x 0.00
Property Description
The Holly Ridge has the layout you want in a home. This attractive colonial with a porch and stone skirt brought to you by MacIntosh Homes perfectly blends open concept and traditional floor plans. Any guests entering the front door will be wowed by how spacious your home feels. The foyer is open to the dining room and light fills the space from a window in the stairwell and a lovely box bay in the dining room. The flex space to your left can be your new office or study. Hardwood floors wrap from the foyer, through the dining room, to the kitchen and breakfast area. The kitchen, complete with Century Kitchens 42" cabinetry, stainless steel GE appliances, upgraded granite countertops, kitchen island, and walk-in pantry, will have you enjoying every meal. The kitchen opens up to the large family room which has a gas fireplace, upgraded lighting worth over $2,000, and plenty of windows making it a sun-filled gathering space. Make plans for your future deck to overlook the beautiful mature trees in the back of your 2 acre lot. Head up the switchback stairs to the four bedrooms and the convenient second floor laundry room. The primary bedroom features two walk-in closets and an en suite bath with a tile floor, tile shower with seat, soaking tub, and double vanity. Even the hall bath has a double vanity and bedroom 3 has a walk-in closet! For this location, the garage will be front facing with garage door opener included. Come check out this location, just above Knight Lake, and all the trails Green Lane Park has to offer. An easy commute to the turnpike or 422 to KOP, Philadelphia, and Allentown.
Location
State PA
County Montgomery
Area Upper Hanover Twp (10657)
Zoning R1
Rooms
Other Rooms Dining Room, Primary Bedroom, Bedroom 2, Bedroom 3, Bedroom 4, Kitchen, Family Room, Breakfast Room, Study, Laundry
Basement Poured Concrete, Unfinished, Sump Pump, Full
Interior
Interior Features Breakfast Area, Family Room Off Kitchen, Formal/Separate Dining Room, Kitchen - Island, Kitchen - Eat-In, Pantry, Soaking Tub, Tub Shower, Walk-in Closet(s)
Hot Water Propane
Heating Forced Air
Cooling Central A/C
Flooring Ceramic Tile, Carpet, Hardwood, Vinyl
Fireplaces Number 1
Fireplaces Type Gas/Propane
Equipment Built-In Microwave, Oven/Range - Gas, Stainless Steel Appliances
Fireplace Y
Window Features Low-E
Appliance Built-In Microwave, Oven/Range - Gas, Stainless Steel Appliances
Heat Source Propane - Leased
Laundry Upper Floor
Exterior
Parking Features Garage - Front Entry, Garage Door Opener
Garage Spaces 4.0
Water Access N
Roof Type Architectural Shingle
Accessibility None
Attached Garage 2
Total Parking Spaces 4
Garage Y
Building
Story 2
Foundation Passive Radon Mitigation
Sewer On Site Septic, Mound System
Water Well
Architectural Style Colonial
Level or Stories 2
Additional Building Above Grade, Below Grade
Structure Type 9'+ Ceilings
New Construction Y
Schools
High Schools Upper Perkiomen
School District Upper Perkiomen
Others
Senior Community No
Tax ID 57-00-01927-005
Ownership Fee Simple
SqFt Source Assessor
Acceptable Financing Conventional, Cash
Listing Terms Conventional, Cash
Financing Conventional,Cash
Special Listing Condition Standard
Read Less Info
Want to know what your home might be worth? Contact us for a FREE valuation!

Our team is ready to help you sell your home for the highest possible price ASAP

Bought with Brian Eiler Blouch • RE/MAX Main Line-West Chester
"My job is to find and attract mastery-based agents to the office, protect the culture, and make sure everyone is happy! "




