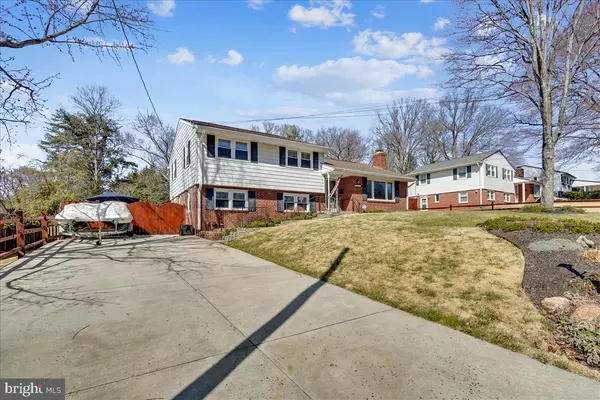For more information regarding the value of a property, please contact us for a free consultation.
Key Details
Sold Price $825,000
Property Type Single Family Home
Sub Type Detached
Listing Status Sold
Purchase Type For Sale
Square Footage 2,748 sqft
Price per Sqft $300
Subdivision Ravensworth
MLS Listing ID VAFX2054074
Sold Date 04/19/22
Style Split Level
Bedrooms 5
Full Baths 3
HOA Y/N N
Abv Grd Liv Area 2,348
Originating Board BRIGHT
Year Built 1963
Annual Tax Amount $7,642
Tax Year 2021
Lot Size 0.314 Acres
Acres 0.31
Property Description
NO OPEN HOUSE TODAY, SUNDAY, MARCH 20TH. All Offers due Saturday, March 19th by 8pm. Open House cancelled Sunday. Immaculate 5 bedroom, 3 full bath SFH in the highly desirable Ravensworth Community. Open kitchen to living room/dining room. Stainless steel appliances, updated cabinets, granite countertops and island with room for seating. Main level addition makes a perfect in-law suite w/handicapped accessible bathroom and/or can be used as additional living space. The upstairs has 3 nicely sized bedrooms and one full bath. The lower level (separate from main level addition) has large bedroom, full bath and abundant storage space. Large fenced in yard w/2 patios and 2 sheds. A commuters dream. Minutes from Route 495. Pictures coming next week. Square footage is approximate. You won't want to miss this one!!! It won't last long!!!!
Location
State VA
County Fairfax
Zoning 130
Rooms
Basement Heated, Improved, Partially Finished, Side Entrance, Walkout Level, Outside Entrance, Daylight, Full
Main Level Bedrooms 5
Interior
Interior Features Carpet, Ceiling Fan(s), Combination Dining/Living, Combination Kitchen/Living, Dining Area, Entry Level Bedroom, Family Room Off Kitchen, Floor Plan - Open, Kitchen - Gourmet, Kitchen - Island, Recessed Lighting, Tub Shower, Upgraded Countertops, Walk-in Closet(s), Window Treatments
Hot Water Electric
Heating Forced Air
Cooling Ceiling Fan(s), Central A/C, Heat Pump(s)
Flooring Laminated, Carpet
Fireplaces Number 1
Fireplaces Type Gas/Propane, Mantel(s)
Equipment Built-In Microwave, Built-In Range, Dishwasher, Disposal, Dryer, Exhaust Fan, Extra Refrigerator/Freezer, Icemaker, Oven/Range - Gas, Refrigerator, Stainless Steel Appliances, Washer, Water Heater
Fireplace Y
Window Features Replacement,Screens
Appliance Built-In Microwave, Built-In Range, Dishwasher, Disposal, Dryer, Exhaust Fan, Extra Refrigerator/Freezer, Icemaker, Oven/Range - Gas, Refrigerator, Stainless Steel Appliances, Washer, Water Heater
Heat Source Natural Gas, Electric
Laundry Has Laundry, Lower Floor, Washer In Unit, Dryer In Unit
Exterior
Fence Chain Link, Fully
Utilities Available Cable TV Available, Electric Available, Natural Gas Available, Phone Available, Sewer Available, Water Available
Water Access N
View Lake
Roof Type Shingle
Accessibility Level Entry - Main, Other Bath Mod
Garage N
Building
Story 2
Foundation Other
Sewer Public Sewer
Water Public
Architectural Style Split Level
Level or Stories 2
Additional Building Above Grade, Below Grade
New Construction N
Schools
Elementary Schools Ravensworth
Middle Schools Lake Braddock Secondary School
High Schools Lake Braddock
School District Fairfax County Public Schools
Others
Senior Community No
Tax ID 0792 03240007
Ownership Fee Simple
SqFt Source Assessor
Security Features Main Entrance Lock,Security System
Acceptable Financing Cash, Conventional, FHA, VA
Listing Terms Cash, Conventional, FHA, VA
Financing Cash,Conventional,FHA,VA
Special Listing Condition Standard
Read Less Info
Want to know what your home might be worth? Contact us for a FREE valuation!

Our team is ready to help you sell your home for the highest possible price ASAP

Bought with Bethany Stalder • KW Metro Center
"My job is to find and attract mastery-based agents to the office, protect the culture, and make sure everyone is happy! "




