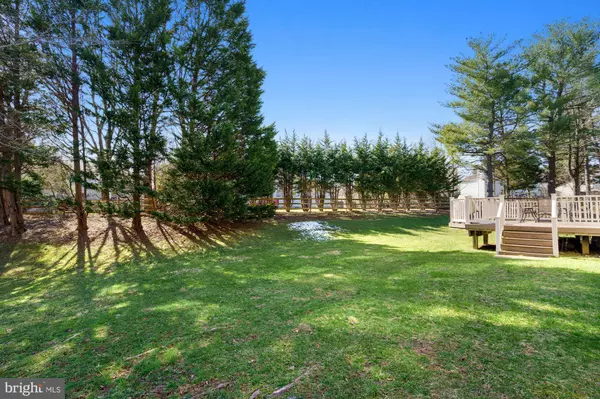For more information regarding the value of a property, please contact us for a free consultation.
Key Details
Sold Price $1,053,000
Property Type Single Family Home
Sub Type Detached
Listing Status Sold
Purchase Type For Sale
Square Footage 2,628 sqft
Price per Sqft $400
Subdivision Stonebridge
MLS Listing ID MDMC2041860
Sold Date 04/18/22
Style Colonial
Bedrooms 4
Full Baths 3
Half Baths 1
HOA Fees $66/ann
HOA Y/N Y
Abv Grd Liv Area 2,628
Originating Board BRIGHT
Year Built 1986
Annual Tax Amount $8,054
Tax Year 2021
Lot Size 0.314 Acres
Acres 0.31
Property Description
OPEN SUN 3/20, 2-4PM! ***Offers are due by Monday 5:00pm*** Fabulous Stonebridge Showstopper! Solidly built by the renowned Fairfield Homes with spectacular interior details that combine contemporary design with conventional elegance, this home shines on pristine lot with alluring front porch and large and private rear yard. Meticulously maintained and with updates galore, this 4 BR 3.5BA home features a gorgeous main-level Home Office with built-in cabinets, shelving and recessed lighting, signature walls of picturesque Bay Windows in the back, light-filled family room with fireplace and French door accessing to the large Trex deck, and renovated luxe spa-style owner's bathroom! Major updates include: new windows in 2019, all bathrooms & powder room completely renovated beautifully in 2018, Washer and Dryer (2018), Brazilian cherry wood floor on main level (2010-11), wide plank kitchen floor resurfaced (2019), AC (2011), Furnace (2008), Roof (2004).
The spacious gourmet Kitchen features custom cabinetry and gorgeous granite countertops and wall of windows. Main-level laundry room accesses to the garage.
The well-appointed Owners bedroom suite with high-ceiling sitting room with abundant shelving for storage leading to a renovated spa-like bathrooms with granite-topped vanities, glass-enclosed stall showers with beautiful tiled walls and vaulted ceiling, a huge soaking tub with tile surround, and a dual vanity with a vaulted ceiling. Upper level is complete with 3 additional generous bedrooms containing California Closets and a renovated hall bath with a dual vanity with granite countertops and custom shelving for ample storage.
Play games and/or watch movies in the expansive lower level basement with a great recreation
room, and full bath.
Within close proximity to great shops and restaurants and blocks to the community clubhouse and swimming pool, this move in ready house is a true gem!
Location
State MD
County Montgomery
Zoning PD3
Rooms
Basement Fully Finished, Heated, Space For Rooms, Sump Pump
Interior
Interior Features Chair Railings, Dining Area, Family Room Off Kitchen, Kitchen - Eat-In, Recessed Lighting
Hot Water Electric
Heating Central
Cooling Central A/C
Flooring Hardwood, Fully Carpeted
Fireplaces Number 1
Fireplaces Type Wood
Equipment Built-In Range, Dishwasher, Disposal, Dryer, Microwave, Oven - Double, Washer
Fireplace Y
Window Features Bay/Bow,Sliding
Appliance Built-In Range, Dishwasher, Disposal, Dryer, Microwave, Oven - Double, Washer
Heat Source Natural Gas
Laundry Main Floor
Exterior
Parking Features Garage Door Opener, Garage - Front Entry
Garage Spaces 2.0
Water Access N
Accessibility None
Attached Garage 2
Total Parking Spaces 2
Garage Y
Building
Story 3
Foundation Other
Sewer No Septic System
Water Public
Architectural Style Colonial
Level or Stories 3
Additional Building Above Grade, Below Grade
Structure Type High
New Construction N
Schools
Elementary Schools Stone Mill
Middle Schools Cabin John
High Schools Thomas S. Wootton
School District Montgomery County Public Schools
Others
Senior Community No
Tax ID 160602411552
Ownership Fee Simple
SqFt Source Assessor
Horse Property N
Special Listing Condition Standard
Read Less Info
Want to know what your home might be worth? Contact us for a FREE valuation!

Our team is ready to help you sell your home for the highest possible price ASAP

Bought with Rebecca I Plesset • Long & Foster Real Estate, Inc.
"My job is to find and attract mastery-based agents to the office, protect the culture, and make sure everyone is happy! "




