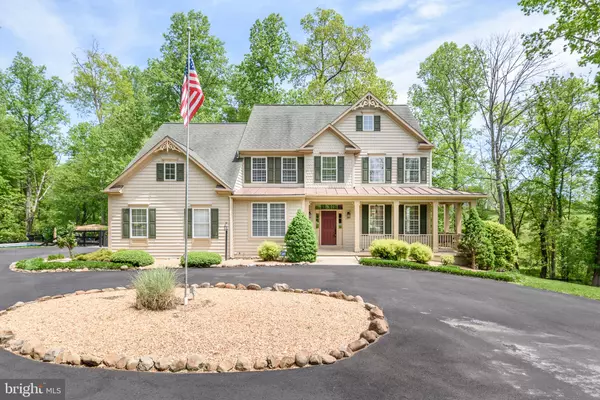For more information regarding the value of a property, please contact us for a free consultation.
Key Details
Sold Price $975,000
Property Type Single Family Home
Sub Type Detached
Listing Status Sold
Purchase Type For Sale
Square Footage 4,554 sqft
Price per Sqft $214
Subdivision Stone Eden Farm
MLS Listing ID VALO437494
Sold Date 05/26/21
Style Colonial
Bedrooms 5
Full Baths 4
Half Baths 1
HOA Y/N N
Abv Grd Liv Area 3,154
Originating Board BRIGHT
Year Built 2002
Annual Tax Amount $6,973
Tax Year 2021
Lot Size 3.450 Acres
Acres 3.45
Property Description
Resort like 3.45 acre 5 bedroom, 4.5 bathroom single family home with heated pool and automatic cover! No HOA! Property is mostly wooded and offers amazing privacy. Home has been freshly painted on all 3 levels including closets and trim. (2021). Hardwood floors on all 3 levels. Main level has office, laundry room (washer/dryer 2020), newly refinished hardwood floors(2021), deck (2019) off eating area, huge family room off kitchen. Side porch(2020) with light and ceiling fan off family room overlooks pool. New carpet on stairs and closets (2021). Upper level has 4 bedrooms and 3 bath (owners, hall & en-suite). Updated Owner's bath and upstairs hall bath (2021). Vaulted ceiling in owners suite. Basement contain a den, kitchen, dining area, living area and bedroom with walkout to patio. Basement bath (2014) Updated Chlorine Pool:pool pump (2019), vacuum and dedicated vacuum pump (2019), Tiki Bar (2014), Tiki light & handmade roof thatch (2021). Circular driveway (2019) affords spacious parking and side load garage with garage door opener (2018). Updated hardscape: steps to basement (2019), steps to pool (2014). New septic pump (2019), new exterior lights on doors,stairs and side porch (2019). new hot water heater (2018), painted shed (2020), power washed house (2021). Property contains pear & apple trees and blueberry bushes. Resident owls can be seen from the back deck and baby deer near the stream on the property.
Location
State VA
County Loudoun
Zoning 03
Rooms
Other Rooms Living Room, Dining Room, Bedroom 2, Bedroom 4, Bedroom 5, Kitchen, Family Room, Den, Bedroom 1, In-Law/auPair/Suite, Laundry, Office, Recreation Room, Bathroom 3
Basement Full, Daylight, Full, Fully Finished, Walkout Level, Outside Entrance, Rear Entrance
Interior
Interior Features Ceiling Fan(s), Chair Railings, Crown Moldings, Floor Plan - Traditional, Kitchen - Eat-In, Kitchen - Island, Primary Bath(s), Upgraded Countertops, Family Room Off Kitchen, Soaking Tub, Wood Floors
Hot Water Natural Gas
Heating Forced Air, Heat Pump(s), Zoned
Cooling Ceiling Fan(s), Central A/C, Zoned
Flooring Hardwood, Carpet
Fireplaces Number 1
Fireplaces Type Fireplace - Glass Doors, Gas/Propane
Equipment Built-In Microwave, Washer, Dryer, Dishwasher, Disposal, Refrigerator, Icemaker, Stove
Fireplace Y
Appliance Built-In Microwave, Washer, Dryer, Dishwasher, Disposal, Refrigerator, Icemaker, Stove
Heat Source Propane - Leased
Laundry Dryer In Unit, Has Laundry, Washer In Unit
Exterior
Exterior Feature Deck(s), Patio(s), Porch(es), Wrap Around
Garage Garage - Side Entry, Garage Door Opener
Garage Spaces 7.0
Fence Partially, Rear, Split Rail
Pool In Ground
Utilities Available Under Ground
Waterfront N
Water Access N
View Creek/Stream, Trees/Woods
Accessibility None
Porch Deck(s), Patio(s), Porch(es), Wrap Around
Parking Type Attached Garage, Driveway
Attached Garage 2
Total Parking Spaces 7
Garage Y
Building
Lot Description Partly Wooded, Private
Story 3
Sewer Septic < # of BR, Gravity Sept Fld
Water Public
Architectural Style Colonial
Level or Stories 3
Additional Building Above Grade, Below Grade
Structure Type 9'+ Ceilings,Cathedral Ceilings
New Construction N
Schools
Elementary Schools Hamilton
Middle Schools Blue Ridge
High Schools Loudoun Valley
School District Loudoun County Public Schools
Others
Senior Community No
Tax ID 454306892000
Ownership Fee Simple
SqFt Source Assessor
Acceptable Financing Negotiable
Listing Terms Negotiable
Financing Negotiable
Special Listing Condition Standard
Read Less Info
Want to know what your home might be worth? Contact us for a FREE valuation!

Our team is ready to help you sell your home for the highest possible price ASAP

Bought with Kevin E LaRue • Century 21 Redwood Realty

"My job is to find and attract mastery-based agents to the office, protect the culture, and make sure everyone is happy! "




