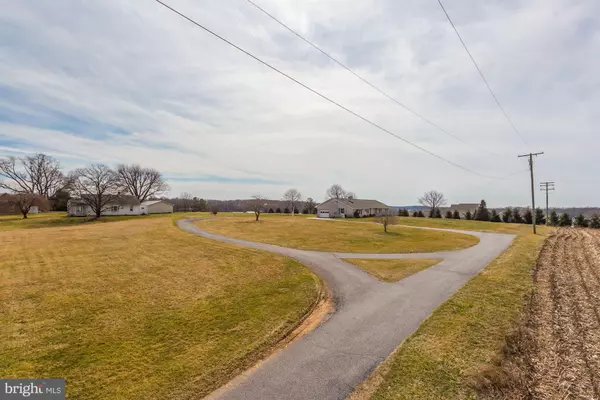For more information regarding the value of a property, please contact us for a free consultation.
Key Details
Sold Price $775,000
Property Type Single Family Home
Sub Type Detached
Listing Status Sold
Purchase Type For Sale
Square Footage 2,616 sqft
Price per Sqft $296
Subdivision None Available
MLS Listing ID MDCR194848
Sold Date 05/15/20
Style Ranch/Rambler,Cape Cod
Bedrooms 3
Full Baths 2
HOA Y/N N
Abv Grd Liv Area 2,616
Originating Board BRIGHT
Year Built 1980
Annual Tax Amount $5,404
Tax Year 2020
Lot Size 19.060 Acres
Acres 19.06
Property Description
Unique opportunity to own a 19-acre property in the heart of Sykesville with so many options including: a multi-generational family looking for multiple homes side by side, a charming farmette to grow crops with major road frontage exposure, a beautiful Equestrian for horses or maybe an investor looking to lease and/or develop. This property conveys a 2600 sq.ft rancher custom built in 1980 that is handicapped accessible, well maintained with upgrades, and includes an inground pool. There is an older second home approximately 1000 sq.ft with a 2 car garage. The parcel is currently zoned conservation with the possibility of subdividing into 3 large lots. The property has commercial zoned land adjoining and across the road so there may very well be a possibility to convert to commercial zoning in the future. There is approximately 1,114 ft of road frontage to Liberty Rd. with two existing driveways from Liberty Rd and possible future driveways from other areas. The entire property including the two existing homes, buildings and inground pool is sold as is and any buyer is responsible for confirming with the county any possible developmental rights.
Location
State MD
County Carroll
Zoning CONSERVATION
Rooms
Other Rooms Living Room, Dining Room, Primary Bedroom, Bedroom 2, Bedroom 3, Kitchen, Family Room, Bathroom 2, Primary Bathroom
Basement Full, Space For Rooms, Walkout Stairs, Windows, Unfinished
Main Level Bedrooms 3
Interior
Interior Features Built-Ins, Attic, Kitchen - Eat-In, Pantry, Upgraded Countertops, Window Treatments, Wood Floors, Formal/Separate Dining Room, Floor Plan - Open, Ceiling Fan(s), Carpet
Hot Water Electric
Heating Zoned
Cooling Central A/C
Flooring Hardwood, Carpet, Ceramic Tile
Fireplaces Number 1
Fireplaces Type Brick, Gas/Propane
Equipment Refrigerator, Icemaker, Dishwasher, Disposal, Microwave, Cooktop, Stainless Steel Appliances, Washer, Dryer
Fireplace Y
Window Features Bay/Bow,Double Pane,Screens
Appliance Refrigerator, Icemaker, Dishwasher, Disposal, Microwave, Cooktop, Stainless Steel Appliances, Washer, Dryer
Heat Source Oil
Exterior
Exterior Feature Patio(s)
Parking Features Garage - Side Entry, Garage Door Opener
Garage Spaces 1.0
Fence Invisible
Pool In Ground, Heated
Water Access N
Roof Type Asbestos Shingle
Accessibility Chairlift, Wheelchair Mod
Porch Patio(s)
Attached Garage 1
Total Parking Spaces 1
Garage Y
Building
Lot Description Subdivision Possible, Landscaping, Rear Yard, Road Frontage, SideYard(s)
Story 2
Sewer Septic = # of BR
Water Well
Architectural Style Ranch/Rambler, Cape Cod
Level or Stories 2
Additional Building Above Grade, Below Grade
New Construction N
Schools
Elementary Schools Linton Springs
Middle Schools Sykesville
High Schools Century
School District Carroll County Public Schools
Others
Senior Community No
Tax ID 0714009191
Ownership Fee Simple
SqFt Source Estimated
Security Features Security System
Special Listing Condition Standard
Read Less Info
Want to know what your home might be worth? Contact us for a FREE valuation!

Our team is ready to help you sell your home for the highest possible price ASAP

Bought with Paul R MacKenzie • Long & Foster Real Estate, Inc.
"My job is to find and attract mastery-based agents to the office, protect the culture, and make sure everyone is happy! "




