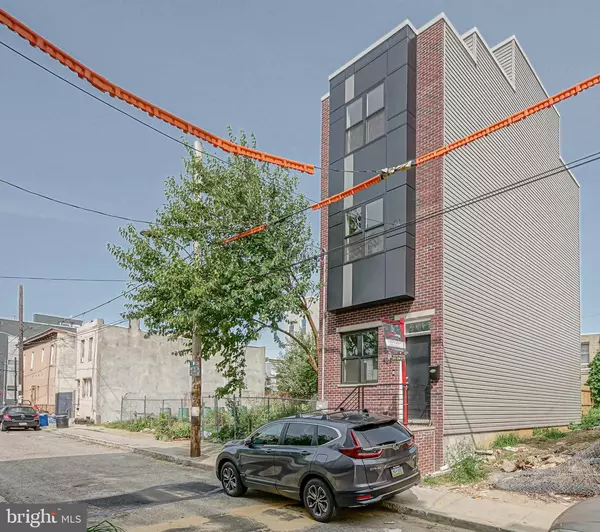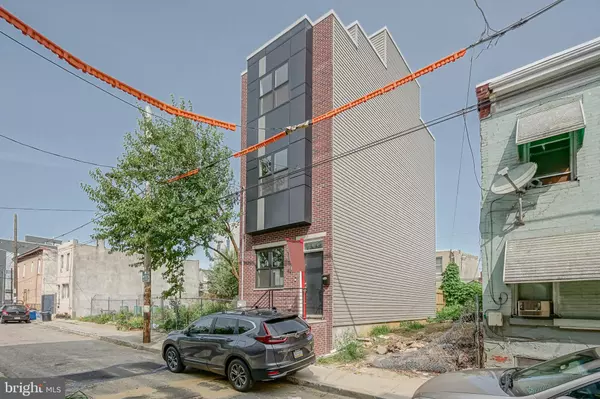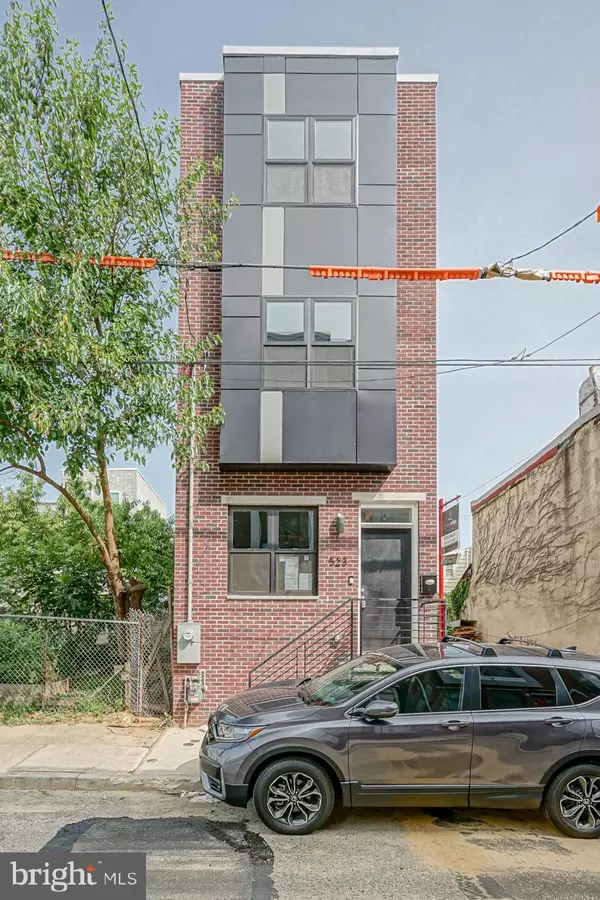For more information regarding the value of a property, please contact us for a free consultation.
Key Details
Sold Price $405,000
Property Type Townhouse
Sub Type Interior Row/Townhouse
Listing Status Sold
Purchase Type For Sale
Square Footage 1,600 sqft
Price per Sqft $253
Subdivision East Passyunk Crossing
MLS Listing ID PAPH936528
Sold Date 04/22/21
Style Traditional
Bedrooms 4
Full Baths 3
HOA Y/N N
Abv Grd Liv Area 1,600
Originating Board BRIGHT
Annual Tax Amount $507
Tax Year 2021
Lot Size 623 Sqft
Acres 0.01
Lot Dimensions 14.00 x 44.50
Property Description
NEW CONSTRUCTION!!! Large and spacious brand New Construction! Special attention is being given to each and every detail in this state-of-the-art project. Located in East Passyunk Crossing section of South Philadelphia. This home is walking distance to Grindcore House, The Dutch, and Moonshine Philly, and a breath of fresh air at BOK Rooftop Bar! Access to I95 is just blocks away! Open the door to find a contemporary open floor plan complemented by hand-scraped bamboo floors and impeccable crown molding and custom millwork. This home is surrounded by numerous new constructions and recent rehab projects. This gorgeous home has 3 full custom bathrooms, 3 upper floor bedrooms, and the lower level can be used as a 4th Bedroom. The home boasts modern flooring, recessed lighting, low VOC paint throughout the house, smoke/carbon monoxide detectors, fire-sprinkler system, and is also cable ready. Enter the home to be greeted by a well-lit and spacious grand living room. Past the living room you enter into an open eat-in kitchen and dining area. The beautifully appointed kitchen is outfitted with soft-close cabinets, Quartz counter-tops, Breakfast bar with pendant lighting, SS appliance package (dishwasher, fridge, range, microwave), and under cabinet lighting. From the kitchen via a glass sliding door find the entrance to the spacious concrete backyard. From the first floor, wide commercial grade staircase (secured by custom railing) lead you up to the 2nd level of the house. Here the home presents two amazing sunlit rooms, a huge bathroom with a custom vanity set and the laundry room. Following the staircase to the 3rd level you enter to your own private oasis. Starting with the wet bar when you first walk up to the 3rd floor, this space can be used while entertaining on the rooftop. The 3rd floor has the master suite with a bedroom, custom spa-like bathroom, and a spacious walk-thru closet! The master bath boasts custom tilework, custom vanity set, a designer rainfall shower and a soaking tub. Take another step up the stairs to the pilot-house where you will find the access to your private rooftop deck. The home has electric and water lines on the rooftop, making it an ideal area to host parties and get-togethers. The finished basement offers a spacious bedroom or home office, custom full bathroom, and utility closet. Extra included bonuses: Large High Energy Efficient windows, energy efficient HVAC, wet-bar, organized closet shelving system, 1 year builders warranty, 10 year TAX ABATEMENT and much much more! MUST SEE! Home is approximately 2000 sqft
Location
State PA
County Philadelphia
Area 19148 (19148)
Zoning RSA5
Direction South
Rooms
Other Rooms Bedroom 2, Bedroom 4, Bedroom 1
Basement Full, Fully Finished, Sump Pump, Windows
Interior
Interior Features Bar, Breakfast Area, Combination Kitchen/Living, Efficiency, Floor Plan - Open, Kitchen - Island, Kitchen - Table Space, Recessed Lighting, Sprinkler System, Tub Shower, Wet/Dry Bar, Wood Floors
Hot Water Natural Gas
Heating Energy Star Heating System
Cooling Central A/C
Flooring Hardwood, Ceramic Tile
Equipment Built-In Microwave, Built-In Range, Cooktop, Dishwasher, Disposal, Energy Efficient Appliances, Microwave, Refrigerator, Stainless Steel Appliances, Washer/Dryer Hookups Only, Water Heater - High-Efficiency
Furnishings No
Fireplace N
Appliance Built-In Microwave, Built-In Range, Cooktop, Dishwasher, Disposal, Energy Efficient Appliances, Microwave, Refrigerator, Stainless Steel Appliances, Washer/Dryer Hookups Only, Water Heater - High-Efficiency
Heat Source Natural Gas
Laundry Upper Floor
Exterior
Water Access N
Roof Type Fiberglass,Flat,Pitched
Accessibility Doors - Swing In, 2+ Access Exits
Garage N
Building
Story 3
Sewer Public Septic, Public Sewer
Water Community, Public
Architectural Style Traditional
Level or Stories 3
Additional Building Above Grade, Below Grade
Structure Type 9'+ Ceilings,Dry Wall,High
New Construction Y
Schools
Elementary Schools Francis Scott Key School
Middle Schools Francis Scott Key School
High Schools South Philadelphia
School District The School District Of Philadelphia
Others
Pets Allowed Y
Senior Community No
Tax ID 392055000
Ownership Fee Simple
SqFt Source Assessor
Special Listing Condition REO (Real Estate Owned)
Pets Allowed No Pet Restrictions
Read Less Info
Want to know what your home might be worth? Contact us for a FREE valuation!

Our team is ready to help you sell your home for the highest possible price ASAP

Bought with Solon K Alpohoritis • Keller Williams Philadelphia
"My job is to find and attract mastery-based agents to the office, protect the culture, and make sure everyone is happy! "




