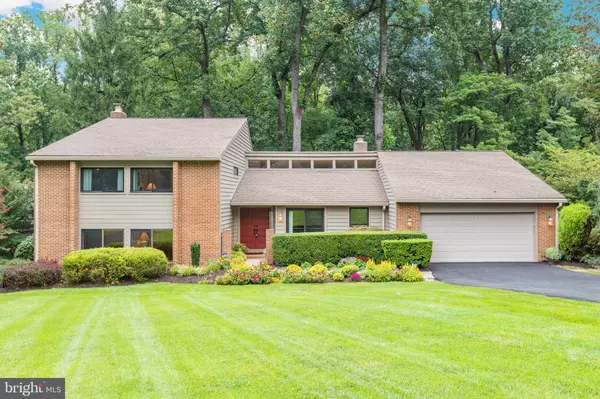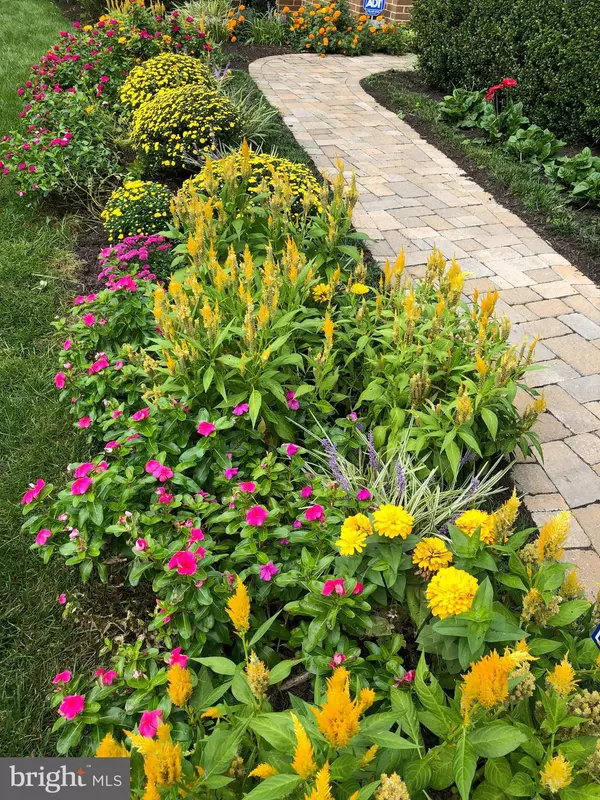For more information regarding the value of a property, please contact us for a free consultation.
Key Details
Sold Price $1,317,000
Property Type Single Family Home
Sub Type Detached
Listing Status Sold
Purchase Type For Sale
Square Footage 2,882 sqft
Price per Sqft $456
Subdivision Mclean Station
MLS Listing ID VAFX1155334
Sold Date 11/13/20
Style Contemporary
Bedrooms 5
Full Baths 3
HOA Fees $25/ann
HOA Y/N Y
Abv Grd Liv Area 1,938
Originating Board BRIGHT
Year Built 1982
Annual Tax Amount $12,769
Tax Year 2020
Lot Size 0.437 Acres
Acres 0.44
Property Description
Mint condition modern style home with light filled rooms and renovated kitchen and baths * Dramatic living and dining room with vaulted ceiling and walls of windows with great treed views. * Private setting backing to trees with walking path to adjoining neighborhoods * Hardwood floors on main level * Lovely sun room with walls of windows, skylight and glass doors to deck * Gas fireplaces in living and family rooms * Updated kitchen with granite and stainless steel appliances including wine cooler and adjoining breakfast nook with glass door to front patio * Family room with bar with granite counter top with sink and glass doors to second deck, 4th bedroom and full bath * Walkout lower level 2 with recreation room with glass doors to lower deck and bedroom, storage room and utility room * Upper level includes Master Bedroom with sitting room and luxury bath as well as a walk-in closet and sliding door closet and two additional bedrooms and renovated full hall bath * Spiffy laundry room with lots of built-in shelving * All bedroom closets have ELFA custom systems * Recent improvements include: Jeld-Wen windows in the Master , new driveway, new Carrier HVAC /2016, new gutter helmet gutters and downspouts, patio off kitchen and front walkway / 2018. Contracts due by 2 pm Monday Sept 21, 2020
Location
State VA
County Fairfax
Zoning 121
Rooms
Other Rooms Living Room, Dining Room, Primary Bedroom, Sitting Room, Bedroom 2, Bedroom 3, Bedroom 4, Bedroom 5, Kitchen, Family Room, Breakfast Room, Study, Sun/Florida Room, Laundry, Recreation Room, Utility Room
Basement Daylight, Full
Interior
Hot Water Natural Gas
Heating Heat Pump(s), Forced Air
Cooling Central A/C, Ceiling Fan(s)
Fireplaces Number 2
Heat Source Natural Gas
Exterior
Parking Features Additional Storage Area, Garage - Front Entry, Garage Door Opener
Garage Spaces 2.0
Water Access N
Accessibility Other
Attached Garage 2
Total Parking Spaces 2
Garage Y
Building
Story 3
Sewer Public Sewer
Water Public
Architectural Style Contemporary
Level or Stories 3
Additional Building Above Grade, Below Grade
New Construction N
Schools
Elementary Schools Churchill Road
Middle Schools Cooper
High Schools Langley
School District Fairfax County Public Schools
Others
Senior Community No
Tax ID 0301 18 0018A
Ownership Fee Simple
SqFt Source Assessor
Special Listing Condition Standard
Read Less Info
Want to know what your home might be worth? Contact us for a FREE valuation!

Our team is ready to help you sell your home for the highest possible price ASAP

Bought with Cathy V Poungmalai • FRANKLY REAL ESTATE INC
"My job is to find and attract mastery-based agents to the office, protect the culture, and make sure everyone is happy! "




