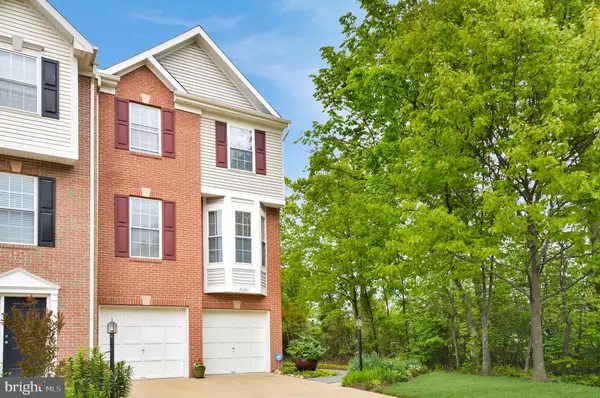For more information regarding the value of a property, please contact us for a free consultation.
Key Details
Sold Price $615,000
Property Type Townhouse
Sub Type End of Row/Townhouse
Listing Status Sold
Purchase Type For Sale
Square Footage 2,024 sqft
Price per Sqft $303
Subdivision Ashburn Farm
MLS Listing ID VALO2027036
Sold Date 06/13/22
Style Colonial
Bedrooms 3
Full Baths 2
Half Baths 1
HOA Fees $105/mo
HOA Y/N Y
Abv Grd Liv Area 2,024
Originating Board BRIGHT
Year Built 1999
Annual Tax Amount $4,298
Tax Year 2022
Lot Size 3,049 Sqft
Acres 0.07
Property Description
Don't Miss this Turn Key and Move in Ready 2-Car Garage End Unit Townhome*Premium Cul-de-sac location adjacent to Trailside Park - WO&D Trails, Ball Fields, Playground*Private Side Entrance*Gleaming Main Level Hardwoods*Generous Updated Kitchen w/ Granite Counters, SS Appliances, Ceramic Tile*Light Filled Sun Room Leads to Custom Wrap Around Deck*Generous Living Room / Dining room Combo w/ 2 Bay Windows*Primary Suite W/ Vaulted Ceiling, Walk In Closet*Luxury Primary Bath w/ Frameless Glass Shower, Custom Tile, Soaking Tub*Walk Out Lower Level Perfect for Home Office / Play Room / Family Room*Convenient Upper Level Laundry*Brand New HVAC System*Fantastic Ashburn Farm Amenities Minutes to Shopping, Dining, Entertainment, More!
Location
State VA
County Loudoun
Zoning PDH4
Rooms
Other Rooms Living Room, Dining Room, Primary Bedroom, Bedroom 2, Bedroom 3, Kitchen, Game Room, Breakfast Room
Interior
Interior Features Breakfast Area, Kitchen - Eat-In, Primary Bath(s), Floor Plan - Open, Wood Floors, Recessed Lighting, Upgraded Countertops, Walk-in Closet(s)
Hot Water Natural Gas
Heating Forced Air
Cooling Central A/C
Equipment Dishwasher, Disposal, Dryer, Exhaust Fan, Icemaker, Microwave, Oven/Range - Gas, Range Hood, Refrigerator, Washer
Fireplace N
Appliance Dishwasher, Disposal, Dryer, Exhaust Fan, Icemaker, Microwave, Oven/Range - Gas, Range Hood, Refrigerator, Washer
Heat Source Natural Gas
Exterior
Exterior Feature Deck(s), Patio(s)
Garage Garage Door Opener
Garage Spaces 2.0
Amenities Available Basketball Courts, Bike Trail, Pool - Outdoor, Tennis Courts, Tot Lots/Playground, Lake
Waterfront N
Water Access N
View Trees/Woods
Roof Type Asphalt
Accessibility None
Porch Deck(s), Patio(s)
Parking Type Attached Garage
Attached Garage 2
Total Parking Spaces 2
Garage Y
Building
Lot Description Backs - Parkland
Story 3
Foundation Slab
Sewer Public Sewer
Water Public
Architectural Style Colonial
Level or Stories 3
Additional Building Above Grade, Below Grade
New Construction N
Schools
Elementary Schools Newton-Lee
Middle Schools Trailside
High Schools Stone Bridge
School District Loudoun County Public Schools
Others
HOA Fee Include Trash,Pool(s),Snow Removal,Common Area Maintenance
Senior Community No
Tax ID 115169525000
Ownership Fee Simple
SqFt Source Assessor
Acceptable Financing Cash, Conventional, FHA, VA
Listing Terms Cash, Conventional, FHA, VA
Financing Cash,Conventional,FHA,VA
Special Listing Condition Standard
Read Less Info
Want to know what your home might be worth? Contact us for a FREE valuation!

Our team is ready to help you sell your home for the highest possible price ASAP

Bought with Casey M Menish • Pearson Smith Realty, LLC

"My job is to find and attract mastery-based agents to the office, protect the culture, and make sure everyone is happy! "




